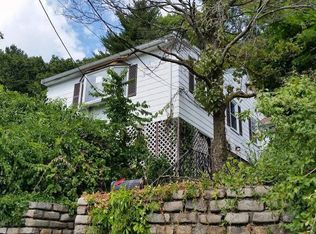Sold for $661,000
$661,000
114 Spring St, Stoneham, MA 02180
3beds
2,313sqft
Single Family Residence
Built in 1965
5,471 Square Feet Lot
$755,900 Zestimate®
$286/sqft
$3,541 Estimated rent
Home value
$755,900
$703,000 - $816,000
$3,541/mo
Zestimate® history
Loading...
Owner options
Explore your selling options
What's special
Your home for the holidays is here...Welcome to 114 Spring Street, Stoneham. Solidly built, spacious home that has been "Home" to the current owners for more than 50 years. The good karma can now be yours. Come view the updates: Heating System, Electric, "Rhino Shield" exterior, Gleaming Hardwood Floors throughout the 1st and 2nd floor. Freshly painted Interior. Fireplace Living Room and formal dining room. Huge added family room w/ 2 cedar closets. Wonderful extras: Mini Split Air Conditioning and Inground sprinklers for front yard. Side Entrance mud room, great access after the play finishes from the fenced in backyard. Youngish elementary and Middle Schools and New High School scheduled to open September 2024. Stoneham boasts access to all major highways, historic downtown with fantastic restaurants, theater, shopping, public and private golf courses, bike path, Spot Pond and Sheepfold Dog Park. Open House Saturday, 11/11, 11am-1pm. Don't miss out on this fantastic opportunity.
Zillow last checked: 8 hours ago
Listing updated: December 11, 2023 at 06:15am
Listed by:
Craig Celli 781-820-9347,
Century 21 CELLI 781-438-1230,
Maria Buonopane 617-799-9430
Bought with:
Team Ladner
RE/MAX Harmony
Source: MLS PIN,MLS#: 73178887
Facts & features
Interior
Bedrooms & bathrooms
- Bedrooms: 3
- Bathrooms: 2
- Full bathrooms: 1
- 1/2 bathrooms: 1
Primary bedroom
- Features: Cedar Closet(s), Flooring - Hardwood
- Level: Second
- Area: 216
- Dimensions: 18 x 12
Bedroom 2
- Features: Cedar Closet(s), Flooring - Hardwood
- Level: Second
- Area: 168
- Dimensions: 14 x 12
Bedroom 3
- Features: Cedar Closet(s), Flooring - Hardwood
- Level: Second
- Area: 156
- Dimensions: 13 x 12
Primary bathroom
- Features: No
Bathroom 1
- Features: Bathroom - Full
- Level: Second
Bathroom 2
- Features: Bathroom - Half
- Level: First
Dining room
- Features: Flooring - Hardwood
- Level: First
- Area: 13
- Dimensions: 1 x 13
Family room
- Features: Cedar Closet(s), Flooring - Hardwood, Flooring - Stone/Ceramic Tile
- Level: First
- Area: 375
- Dimensions: 25 x 15
Kitchen
- Features: Flooring - Stone/Ceramic Tile
- Level: First
- Area: 144
- Dimensions: 12 x 12
Living room
- Features: Flooring - Hardwood
- Level: First
- Area: 300
- Dimensions: 20 x 15
Heating
- Baseboard, Oil
Cooling
- Ductless
Appliances
- Included: Water Heater, Range, Dishwasher, Disposal, Microwave, Refrigerator, Freezer, Washer, Dryer
- Laundry: In Basement, Washer Hookup
Features
- Bonus Room, Internet Available - Unknown
- Flooring: Tile, Hardwood
- Basement: Full,Partially Finished,Bulkhead
- Number of fireplaces: 1
- Fireplace features: Living Room
Interior area
- Total structure area: 2,313
- Total interior livable area: 2,313 sqft
Property
Parking
- Total spaces: 2
- Parking features: Paved Drive, Off Street, Tandem, Paved
- Uncovered spaces: 2
Accessibility
- Accessibility features: No
Features
- Patio & porch: Patio
- Exterior features: Patio, Rain Gutters, Storage, Sprinkler System, Fenced Yard
- Fencing: Fenced/Enclosed,Fenced
Lot
- Size: 5,471 sqft
- Features: Level
Details
- Parcel number: M:01 B:000 L:193,766508
- Zoning: RA
Construction
Type & style
- Home type: SingleFamily
- Architectural style: Colonial
- Property subtype: Single Family Residence
Materials
- Foundation: Other
- Roof: Shingle
Condition
- Year built: 1965
Utilities & green energy
- Electric: Circuit Breakers, 200+ Amp Service
- Sewer: Public Sewer
- Water: Public
- Utilities for property: Washer Hookup
Community & neighborhood
Community
- Community features: Public Transportation, Shopping, Pool, Tennis Court(s), Park, Walk/Jog Trails, Golf, Medical Facility, Laundromat, Bike Path, Conservation Area, Highway Access, House of Worship, Private School, Public School, T-Station
Location
- Region: Stoneham
Price history
| Date | Event | Price |
|---|---|---|
| 12/8/2023 | Sold | $661,000+5.1%$286/sqft |
Source: MLS PIN #73178887 Report a problem | ||
| 11/9/2023 | Listed for sale | $629,000$272/sqft |
Source: MLS PIN #73178887 Report a problem | ||
Public tax history
| Year | Property taxes | Tax assessment |
|---|---|---|
| 2025 | $6,429 +3.2% | $628,400 +6.9% |
| 2024 | $6,227 +3.2% | $588,000 +8.1% |
| 2023 | $6,036 +15.5% | $543,800 +8.3% |
Find assessor info on the county website
Neighborhood: Greenwood
Nearby schools
GreatSchools rating
- 7/10Greenwood Elementary SchoolGrades: K-4Distance: 0.7 mi
- 7/10Galvin Middle SchoolGrades: 5-8Distance: 1.6 mi
- 8/10Wakefield Memorial High SchoolGrades: 9-12Distance: 2.9 mi
Schools provided by the listing agent
- Elementary: Colonial Park
- Middle: Central Middle
- High: Stoneham High
Source: MLS PIN. This data may not be complete. We recommend contacting the local school district to confirm school assignments for this home.
Get a cash offer in 3 minutes
Find out how much your home could sell for in as little as 3 minutes with a no-obligation cash offer.
Estimated market value$755,900
Get a cash offer in 3 minutes
Find out how much your home could sell for in as little as 3 minutes with a no-obligation cash offer.
Estimated market value
$755,900
