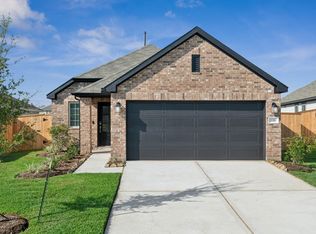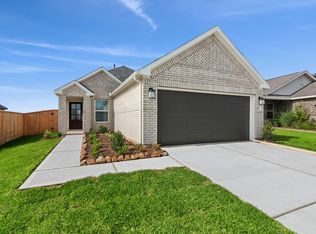Welcome to 114 Spring Rose Drive in Magnolia, TX, a beautiful new construction home built by M/I Homes, one of the nation's leading new construction home builders. This charming property offers 1,548 square feet of thoughtfully designed living space with 3 bedrooms and 2 bathrooms. Home Features: Open-concept living space perfect for entertaining and everyday living Owner's bedroom conveniently located on the first floor 2 additional bedrooms for family members or guests 2 full bathrooms with quality fixtures New construction with fresh finishes throughout This home provides the perfect blend of comfort and functionality. The open-concept design creates a seamless flow between living areas, making the space feel bright and expansive. The owner's bedroom, situated on the main level, offers privacy and convenience with an en-suite bathroom. The layout is ideal for those seeking a well-designed home that maximizes every square foot of space. Each room has been thoughtfully planned to provide both comfort and practicality, with attention to detail evident throughout. As a new construction home, you'll enjoy the benefits of modern systems, fresh finishes, and the peace of mind that comes with knowing everything is brand new. M/I Homes has established a reputation for quality craftsmanship and attention to detail, which is apparent in every aspect of this property. Magnolia Ridge As on... MLS# 50950976
This property is off market, which means it's not currently listed for sale or rent on Zillow. This may be different from what's available on other websites or public sources.

