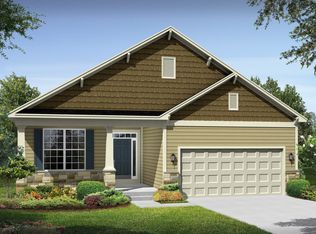Sold for $445,000
$445,000
114 Sparkling Brook Rd, Ranson, WV 25438
4beds
3,000sqft
Single Family Residence
Built in 2019
7,349 Square Feet Lot
$461,400 Zestimate®
$148/sqft
$2,682 Estimated rent
Home value
$461,400
$438,000 - $484,000
$2,682/mo
Zestimate® history
Loading...
Owner options
Explore your selling options
What's special
Step into luxury living with this immaculate 4-bedroom, 3.5-bath Colonial-style home. The first floor boasts a seamless blend of formal living and dining rooms, an upgraded kitchen featuring granite counters, an island, stainless steel appliances, a pantry, and a generously-sized family room. The kitchen and family room showcase elegant plantation shutters/blinds, adding a touch of sophistication. The second floor hosts a charming primary suite with a private bath and a walk-in closet, alongside three other spacious bedrooms and a full bath. The partially finished lower level features a rec room, a possible gym or home office, complemented by a utility room. Outside, a large composite deck with a white vinyl railing beckons for outdoor gatherings. With a 2-car garage and convenient proximity to commuter routes, this residence epitomizes both style and functionality.
Zillow last checked: 8 hours ago
Listing updated: October 30, 2024 at 06:02pm
Listed by:
Meredith Smith 304-261-6533,
Samson Properties
Bought with:
Jen Forsch, WV0030219
Pearson Smith Realty, LLC
Source: Bright MLS,MLS#: WVJF2011188
Facts & features
Interior
Bedrooms & bathrooms
- Bedrooms: 4
- Bathrooms: 4
- Full bathrooms: 3
- 1/2 bathrooms: 1
- Main level bathrooms: 1
Basement
- Area: 500
Heating
- Heat Pump, Electric
Cooling
- Central Air, Electric
Appliances
- Included: Dishwasher, Dryer, Microwave, Refrigerator, Stainless Steel Appliance(s), Cooktop, Washer, Water Conditioner - Owned, Water Heater, Water Treat System, Electric Water Heater
- Laundry: Main Level
Features
- Chair Railings, Crown Molding, Floor Plan - Traditional, Formal/Separate Dining Room, Kitchen Island, Pantry, Primary Bath(s), Recessed Lighting, Upgraded Countertops, Walk-In Closet(s)
- Flooring: Carpet, Laminate
- Windows: Window Treatments
- Basement: Full,Heated,Improved,Exterior Entry,Partially Finished,Walk-Out Access,Windows
- Has fireplace: No
Interior area
- Total structure area: 3,000
- Total interior livable area: 3,000 sqft
- Finished area above ground: 2,500
- Finished area below ground: 500
Property
Parking
- Total spaces: 2
- Parking features: Garage Faces Front, Attached, Driveway
- Attached garage spaces: 2
- Has uncovered spaces: Yes
Accessibility
- Accessibility features: None
Features
- Levels: Three
- Stories: 3
- Pool features: None
Lot
- Size: 7,349 sqft
Details
- Additional structures: Above Grade, Below Grade
- Parcel number: 08 8D008D00000000
- Zoning: 101
- Special conditions: Standard
Construction
Type & style
- Home type: SingleFamily
- Architectural style: Colonial
- Property subtype: Single Family Residence
Materials
- Vinyl Siding
- Foundation: Brick/Mortar
- Roof: Architectural Shingle
Condition
- Excellent
- New construction: No
- Year built: 2019
Utilities & green energy
- Sewer: Public Sewer
- Water: Public
Community & neighborhood
Location
- Region: Ranson
- Subdivision: Shenandoah Springs
- Municipality: Ranson
HOA & financial
HOA
- Has HOA: Yes
- HOA fee: $40 monthly
Other
Other facts
- Listing agreement: Exclusive Right To Sell
- Listing terms: Cash,Conventional,FHA,USDA Loan,VA Loan
- Ownership: Fee Simple
Price history
| Date | Event | Price |
|---|---|---|
| 5/24/2024 | Sold | $445,000-3.2%$148/sqft |
Source: | ||
| 4/5/2024 | Contingent | $459,900$153/sqft |
Source: | ||
| 3/13/2024 | Listed for sale | $459,900+42.8%$153/sqft |
Source: | ||
| 3/26/2020 | Listing removed | $321,990$107/sqft |
Source: Keller Williams Realty - Eastern Panhandle #WVJF100200 Report a problem | ||
| 3/11/2020 | Price change | $321,990+5.7%$107/sqft |
Source: Keller Williams Realty - Eastern Panhandle #WVJF100200 Report a problem | ||
Public tax history
| Year | Property taxes | Tax assessment |
|---|---|---|
| 2025 | $3,445 +4.8% | $246,100 +6.4% |
| 2024 | $3,286 +0.2% | $231,300 |
| 2023 | $3,280 +13% | $231,300 +14.9% |
Find assessor info on the county website
Neighborhood: 25438
Nearby schools
GreatSchools rating
- 4/10T A Lowery Elementary SchoolGrades: PK-5Distance: 3.8 mi
- 7/10Wildwood Middle SchoolGrades: 6-8Distance: 3.7 mi
- 7/10Jefferson High SchoolGrades: 9-12Distance: 3.4 mi
Schools provided by the listing agent
- District: Jefferson County Schools
Source: Bright MLS. This data may not be complete. We recommend contacting the local school district to confirm school assignments for this home.
Get a cash offer in 3 minutes
Find out how much your home could sell for in as little as 3 minutes with a no-obligation cash offer.
Estimated market value
$461,400
