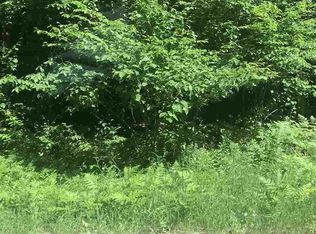So much opportunity to personalize this home to your own style. This 3 Bedroom, 1 Bath Raised Ranch sits on 8.99 acres, has a new roof spring of 2018, drilled well, original hardwood throughout the first floor, 3 Season enclosed porch off the kitchen with its own deck/entry and a Partially finished lower level bonus room. The detached 30' x 30' garage is block construction with a metal roof. This Home is just 2.6 Miles from Great Sacandaga lake and Providence Town Beach! For More Details see 3D Virtual Tour!
This property is off market, which means it's not currently listed for sale or rent on Zillow. This may be different from what's available on other websites or public sources.
