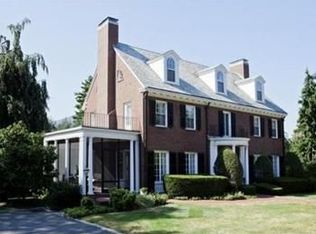Compare 114 Shornecliffe Road, Newton MA 02458, MLS # 717464708. Formal design, magnificent curb appeal, refurbished door, modern spaces with historic overtones flow into an Open Space design made for today's living. An attached 3 car garage, with mud room and ample storage below. The upgrades to this home distinguish it from it's other Newton Luxury Move-In Homes. The Smart House system was recently installed using Control 4 software. The system puts home technology at your fingertips and through your phone. Windows, Insulation, Electrical, Mechanical and Plumbing systems have been meticulously updated. This is see it to believe it. The house is built for gracious living and entertaining as well as relaxing with your family and friends. Professional Landscaping, including plantings dating back to the days of the Kenrick Farm, surround this house on Farlow Hill, one of the premier and desired locations In Newton. This house is both elegant and fresh in surprising ways. OH Sunday.
This property is off market, which means it's not currently listed for sale or rent on Zillow. This may be different from what's available on other websites or public sources.
