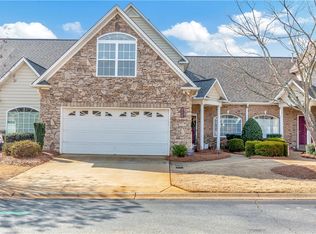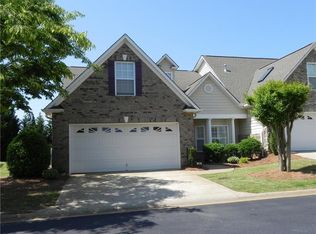Welcome to the stately simplicity of Willow Haven at Cobbs Glen. This coveted neighborhood of townhomes is ideal for anyone looking for low maintenance and neighborly camaraderie. 114 Shipyard is a meticulously maintained beauty situated just beyond the entrance gate. Enter the foyer to the greeting of freshly painted, "agreeable gray" walls, stunning columns and a sizable living room with luxurious vaulted ceilings and a cozy gas log fireplace. Continue through to the colorfully-accented dining room and beautiful open kitchen with ample storage, pantry space, and all appliances to remain. Off the breakfast nook, enjoy the screened porch with attached patio for your backyard barbecues and evenings spent relaxing by your well-manicured yard. Over looking the patio, this Master Suite is not one to miss. The large picture window is sure to flood the room with natural light as you enter into your simply elegant master bathroom complete with glass-enclosed shower and separate soaking bathtub. Your double vanity will make getting ready for the day a breeze and the walk-in closet is large enough for the most sizable of wardrobes. Up the staircase, the second and third bedrooms are usable for sleeping or play. Complete with a large loft space and extra closet, this upstairs oasis is perfect for so many opportunities. The outside of this townhome offers brick, stone, and vinyl finishes; established landscaping; and vinyl, tilt-out windows - all freshly cleaned and tidied, ready for you to enjoy. The garage is large enough for two cars with space for storage as well. Willow Haven at Cobbs Glen is just minutes from all the great amenities Highway 81 has to offer. 4.5 miles to downtown Anderson, and just 25 miles to Downtown Greenville. Don't miss the opportunity to live in this beautifully quaint area of Anderson. Welcome home... to Willow Haven.
This property is off market, which means it's not currently listed for sale or rent on Zillow. This may be different from what's available on other websites or public sources.

