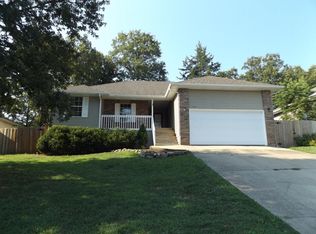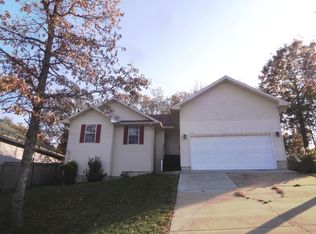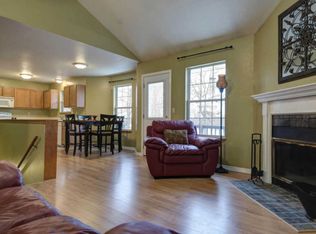Nice 3 bed 2 bath home in a great location with a large, fenced back yard. Kitchen features cozy Bay Window Breakfast area and is open to the Living Room that features a cozy Wood Burning Fireplace with access to the huge deck. Master Bedroom offers plenty of elbow room and the Master Bath features two sinks with a huge vanity, two walk-in closets, tub/shower and linen pantry. Bedrooms two and three are both nice size, and the additional full bath is right off of these bedrooms. The utility closet is conveniently located between the kitchen and garage. The large, fenced back yard has room to for kids and pets to roam, too! Awesome location just minutes to schools, shopping and Highway 65. Sellers love the home but are being transferred, so put this one on your Must See list!
This property is off market, which means it's not currently listed for sale or rent on Zillow. This may be different from what's available on other websites or public sources.



