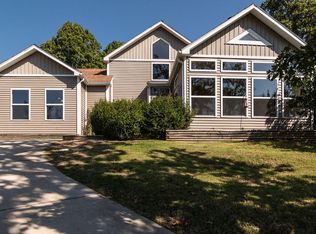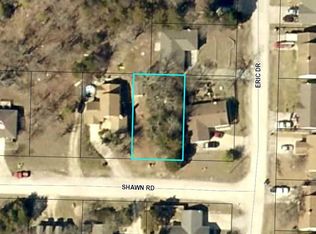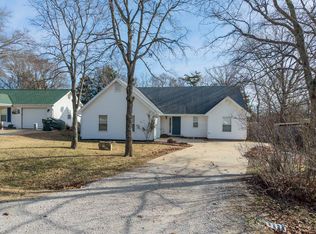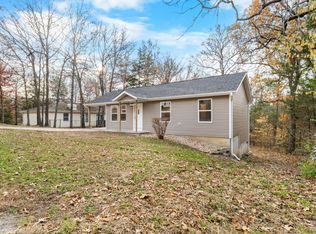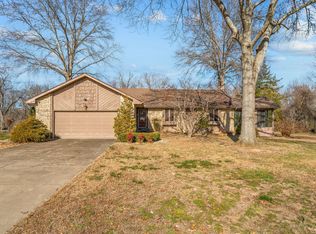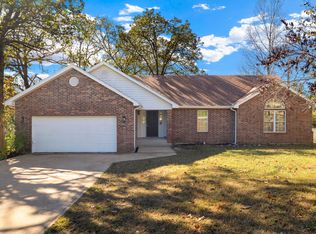This custom home is perched in the Ozark mountains and is just minutes to Branson. 4 bedrooms, 3 bathrooms, with a loft that could serve as a 2nd living room, office, or 5th bedroom. High ceilings throughout, and a lot of big windows that give an abundance of natural light and a great view of the Ozarks. The home includes solar panels that keep the utilities low, fence, and an adjoining lot. Schedule your showing now!
Pending
$239,000
114 Shawn Road, Kirbyville, MO 65679
4beds
1,921sqft
Est.:
Single Family Residence
Built in 1994
0.28 Acres Lot
$-- Zestimate®
$124/sqft
$10/mo HOA
What's special
Adjoining lot
- 89 days |
- 598 |
- 32 |
Zillow last checked: 8 hours ago
Listing updated: January 20, 2026 at 09:56am
Listed by:
Brock Rapp 417-425-4650,
Empire, REALTORS
Source: SOMOMLS,MLS#: 60286467
Facts & features
Interior
Bedrooms & bathrooms
- Bedrooms: 4
- Bathrooms: 3
- Full bathrooms: 3
Rooms
- Room types: Master Bedroom, Office, Family Room
Heating
- Central, Electric
Cooling
- Central Air
Appliances
- Included: Electric Water Heater, Free-Standing Electric Oven, Microwave
- Laundry: Main Level, W/D Hookup
Features
- High Speed Internet, Internet - Cable, Internet - Satellite, Internet - Fiber Optic, Internet - DSL, Internet - Cellular/Wireless, High Ceilings, Walk-In Closet(s)
- Flooring: Carpet, Tile, Hardwood
- Has basement: No
- Has fireplace: Yes
- Fireplace features: Living Room, Wood Burning
Interior area
- Total structure area: 1,921
- Total interior livable area: 1,921 sqft
- Finished area above ground: 1,921
- Finished area below ground: 0
Property
Parking
- Parking features: Driveway
- Has uncovered spaces: Yes
Features
- Levels: One and One Half
- Stories: 1
- Patio & porch: Patio
- Fencing: Wood
- Has view: Yes
- View description: Panoramic
Lot
- Size: 0.28 Acres
- Dimensions: 60 x 100
Details
- Has additional parcels: Yes
- Parcel number: 095.021003003006.000
- Special conditions: Real Estate Owned
Construction
Type & style
- Home type: SingleFamily
- Property subtype: Single Family Residence
Materials
- Foundation: Slab
- Roof: Composition
Condition
- Year built: 1994
Utilities & green energy
- Sewer: Community Sewer
- Water: Public
Green energy
- Energy generation: Solar
Community & HOA
Community
- Security: Fire Alarm
- Subdivision: Smoke Tree Hills
HOA
- Services included: Play Area
- HOA fee: $30 quarterly
Location
- Region: Kirbyville
Financial & listing details
- Price per square foot: $124/sqft
- Tax assessed value: $110,420
- Annual tax amount: $1,053
- Date on market: 10/27/2025
- Listing terms: Cash,VA Loan,USDA/RD,FHA,Conventional
- Road surface type: Asphalt
Foreclosure details
Estimated market value
Not available
Estimated sales range
Not available
$1,930/mo
Price history
Price history
| Date | Event | Price |
|---|---|---|
| 4/26/2019 | Sold | -- |
Source: Agent Provided Report a problem | ||
| 3/12/2019 | Pending sale | $143,900$75/sqft |
Source: ReeceNichols - Lakeview #60122423 Report a problem | ||
| 2/21/2019 | Price change | $143,900-3.4%$75/sqft |
Source: ReeceNichols - Lakeview #60122423 Report a problem | ||
| 10/29/2018 | Listed for sale | $148,900+129.1%$78/sqft |
Source: RE/MAX Lifestyle Realty, LLC #60122423 Report a problem | ||
| 2/28/2018 | Sold | -- |
Source: Agent Provided Report a problem | ||
Public tax history
Public tax history
| Year | Property taxes | Tax assessment |
|---|---|---|
| 2024 | $1,053 +0% | $20,980 |
| 2023 | $1,053 0% | $20,980 |
| 2022 | $1,053 +0.3% | $20,980 |
Find assessor info on the county website
BuyAbility℠ payment
Est. payment
$1,387/mo
Principal & interest
$1177
Property taxes
$116
Other costs
$94
Climate risks
Neighborhood: 65679
Nearby schools
GreatSchools rating
- 7/10Kirbyville Middle SchoolGrades: 4-8Distance: 1.3 mi
- 4/10Kirbyville Elementary SchoolGrades: K-3Distance: 3.1 mi
Schools provided by the listing agent
- Elementary: Kirbyville
- Middle: Kirbyville
- High: Forsyth
Source: SOMOMLS. This data may not be complete. We recommend contacting the local school district to confirm school assignments for this home.
