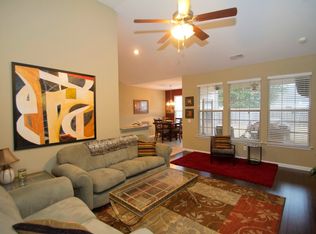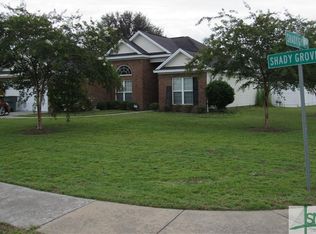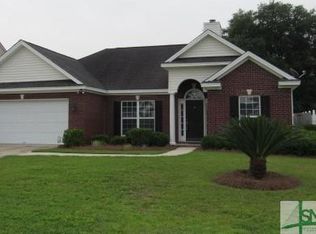Sold for $338,000 on 03/03/25
$338,000
114 Shady Grove Lane, Savannah, GA 31419
3beds
1,664sqft
Single Family Residence
Built in 2005
0.25 Acres Lot
$341,900 Zestimate®
$203/sqft
$2,011 Estimated rent
Home value
$341,900
$318,000 - $366,000
$2,011/mo
Zestimate® history
Loading...
Owner options
Explore your selling options
What's special
This beautifully maintained home is conveniently located just minutes to I-95, Pooler, Fort Stewart and Downtown Savannah and sits on a large well manicured corner lot with sought after side entry garage and ample additional off street parking. This home features an open concept floor plan with vaulted ceilings and a wood burning fireplace in the living room, a formal dining room, and a large kitchen with breakfast area, and stainless steel samsung appliances. The split floor plan features the primary bedroom with a large bathroom with soaking tub, separate shower and large walk in closet. The two additional guest bedrooms and full bath are located on the other side of the home. Step outside into the private fully fenced backyard with large concrete patio, perfect for entertaining.
Zillow last checked: 8 hours ago
Listing updated: March 03, 2025 at 02:00pm
Listed by:
Larry E. Phillips 912-312-4905,
Keller Williams Coastal Area P
Bought with:
Larry E. Phillips, 363364
Keller Williams Coastal Area P
Source: Hive MLS,MLS#: 319235
Facts & features
Interior
Bedrooms & bathrooms
- Bedrooms: 3
- Bathrooms: 2
- Full bathrooms: 2
Heating
- Central, Electric
Cooling
- Central Air, Electric
Appliances
- Included: Convection Oven, Dishwasher, Electric Water Heater, Disposal, Microwave, Oven, Refrigerator
- Laundry: Washer Hookup, Dryer Hookup, Laundry Room
Features
- Breakfast Area, Double Vanity, Garden Tub/Roman Tub, Main Level Primary, Pantry, Pull Down Attic Stairs, Split Bedrooms, Separate Shower
- Attic: Pull Down Stairs
- Has fireplace: Yes
- Fireplace features: Family Room, Wood Burning Stove
Interior area
- Total interior livable area: 1,664 sqft
Property
Parking
- Total spaces: 2
- Parking features: Attached, Garage, Garage Door Opener, Rear/Side/Off Street
- Garage spaces: 2
Features
- Levels: One
- Stories: 1
- Patio & porch: Patio
- Fencing: Vinyl,Privacy,Yard Fenced
Lot
- Size: 0.25 Acres
- Features: Corner Lot
Details
- Parcel number: 219029 02016
- Zoning description: Single Family
- Special conditions: Standard
Construction
Type & style
- Home type: SingleFamily
- Architectural style: Traditional
- Property subtype: Single Family Residence
Materials
- Brick
- Foundation: Concrete Perimeter, Slab
- Roof: Asphalt
Condition
- Year built: 2005
Utilities & green energy
- Sewer: Public Sewer
- Water: Public
- Utilities for property: Underground Utilities
Community & neighborhood
Community
- Community features: Sidewalks, Curbs, Gutter(s)
Location
- Region: Savannah
- Subdivision: Canebrake Village
HOA & financial
HOA
- Has HOA: Yes
- HOA fee: $160 annually
Other
Other facts
- Listing agreement: Exclusive Right To Sell
- Listing terms: Cash,Conventional,FHA,VA Loan
- Road surface type: Asphalt
Price history
| Date | Event | Price |
|---|---|---|
| 3/3/2025 | Sold | $338,000-4.2%$203/sqft |
Source: | ||
| 3/2/2025 | Pending sale | $352,900$212/sqft |
Source: | ||
| 10/29/2024 | Price change | $352,900-0.8%$212/sqft |
Source: | ||
| 10/10/2024 | Price change | $355,900-0.6%$214/sqft |
Source: | ||
| 9/7/2024 | Listed for sale | $357,900+7.2%$215/sqft |
Source: | ||
Public tax history
| Year | Property taxes | Tax assessment |
|---|---|---|
| 2024 | $3,359 +10.7% | $115,600 +11.3% |
| 2023 | $3,034 +9.6% | $103,880 +9.6% |
| 2022 | $2,769 +9.3% | $94,800 +15.3% |
Find assessor info on the county website
Neighborhood: Teal Lake/Gateway Village/South Oaks/Canebreak
Nearby schools
GreatSchools rating
- 4/10Southwest Elementary SchoolGrades: PK-5Distance: 0.7 mi
- 3/10Southwest Middle SchoolGrades: 6-8Distance: 0.6 mi
- 5/10New Hampstead High SchoolGrades: 9-12Distance: 6 mi
Schools provided by the listing agent
- Elementary: Southwest
- Middle: Southwest
- High: New Hampstead
Source: Hive MLS. This data may not be complete. We recommend contacting the local school district to confirm school assignments for this home.

Get pre-qualified for a loan
At Zillow Home Loans, we can pre-qualify you in as little as 5 minutes with no impact to your credit score.An equal housing lender. NMLS #10287.
Sell for more on Zillow
Get a free Zillow Showcase℠ listing and you could sell for .
$341,900
2% more+ $6,838
With Zillow Showcase(estimated)
$348,738

