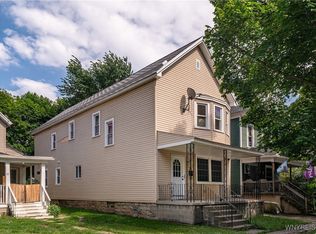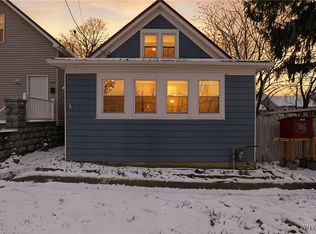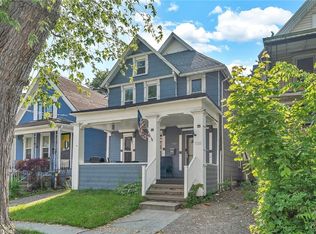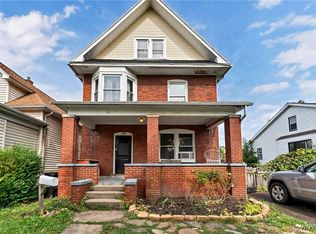This spacious West Side home offers more living comforts than expected, beginning with a large foyer featuring a decorative stairway and open sightlines to the main floor, which includes a huge living room accessed by french doors, a formal dining room, and an eat-in kitchen, all leading to double doors accessing the large back deck and private yard. Upstairs, you'll find a truly unique primary bedroom with cathedral ceilings and a spacious loft, alongside three other large bedrooms, a full, partially renovated bathroom, and access to the unique third floor offering finished areas for storage, extra living space, or even a fifth bedroom—come see this amazing home at one of our open houses this weekend!
Active
$199,000
114 School St, Buffalo, NY 14213
4beds
2,070sqft
Single Family Residence
Built in 1920
2,565.68 Square Feet Lot
$197,300 Zestimate®
$96/sqft
$-- HOA
What's special
Extra living spaceSpacious loftPrivate yardFifth bedroomUnique primary bedroomLarge back deckDecorative stairway
- 35 days |
- 943 |
- 83 |
Zillow last checked: 8 hours ago
Listing updated: December 09, 2025 at 06:17am
Listing by:
Keller Williams Realty WNY 716-832-3300,
Timothy Healy 716-770-9205
Source: NYSAMLSs,MLS#: B1648748 Originating MLS: Buffalo
Originating MLS: Buffalo
Tour with a local agent
Facts & features
Interior
Bedrooms & bathrooms
- Bedrooms: 4
- Bathrooms: 2
- Full bathrooms: 1
- 1/2 bathrooms: 1
- Main level bathrooms: 1
Bedroom 1
- Level: Second
- Dimensions: 11.00 x 18.00
Bedroom 2
- Level: Second
- Dimensions: 11.00 x 12.00
Bedroom 3
- Level: Second
- Dimensions: 8.00 x 12.00
Bedroom 4
- Level: Second
- Dimensions: 9.00 x 9.00
Dining room
- Level: First
- Dimensions: 10.00 x 13.00
Foyer
- Level: First
- Dimensions: 8.00 x 16.00
Kitchen
- Level: First
- Dimensions: 11.00 x 18.00
Living room
- Level: First
- Dimensions: 11.00 x 26.00
Loft
- Level: Third
- Dimensions: 6.00 x 14.00
Other
- Level: Third
- Dimensions: 13.00 x 13.00
Heating
- Gas, Forced Air
Appliances
- Included: Gas Water Heater
- Laundry: In Basement
Features
- Attic, Ceiling Fan(s), Separate/Formal Dining Room, Entrance Foyer, Eat-in Kitchen, Separate/Formal Living Room, Country Kitchen, Natural Woodwork, Convertible Bedroom, Loft
- Flooring: Ceramic Tile, Hardwood, Laminate, Tile, Varies
- Windows: Leaded Glass
- Basement: Full,Walk-Out Access
- Number of fireplaces: 1
Interior area
- Total structure area: 2,070
- Total interior livable area: 2,070 sqft
Property
Parking
- Parking features: No Garage, Driveway
Accessibility
- Accessibility features: Accessible Doors
Features
- Patio & porch: Deck, Open, Porch
- Exterior features: Deck, Fully Fenced, Private Yard, See Remarks
- Fencing: Full
Lot
- Size: 2,565.68 Square Feet
- Dimensions: 28 x 90
- Features: Near Public Transit, Rectangular, Rectangular Lot, Residential Lot
Details
- Parcel number: 1402000994200012012000
- Special conditions: Standard
Construction
Type & style
- Home type: SingleFamily
- Architectural style: Colonial,Two Story
- Property subtype: Single Family Residence
Materials
- Wood Siding, Copper Plumbing, PEX Plumbing
- Foundation: Stone
- Roof: Asphalt
Condition
- Resale
- Year built: 1920
Utilities & green energy
- Electric: Circuit Breakers
- Sewer: Connected
- Water: Connected, Public
- Utilities for property: Sewer Connected, Water Connected
Community & HOA
Location
- Region: Buffalo
Financial & listing details
- Price per square foot: $96/sqft
- Tax assessed value: $126,000
- Annual tax amount: $1,690
- Date on market: 11/5/2025
- Listing terms: Cash,Conventional,FHA,VA Loan
Estimated market value
$197,300
$187,000 - $207,000
$2,262/mo
Price history
Price history
| Date | Event | Price |
|---|---|---|
| 11/5/2025 | Listed for sale | $199,000-9.5%$96/sqft |
Source: | ||
| 10/25/2025 | Listing removed | -- |
Source: Owner Report a problem | ||
| 10/13/2025 | Listed for sale | $220,000+131.6%$106/sqft |
Source: Owner Report a problem | ||
| 3/17/2025 | Sold | $95,000-4.9%$46/sqft |
Source: | ||
| 1/13/2025 | Pending sale | $99,900$48/sqft |
Source: | ||
Public tax history
Public tax history
| Year | Property taxes | Tax assessment |
|---|---|---|
| 2024 | -- | $49,000 |
| 2023 | -- | $49,000 |
| 2022 | -- | $49,000 |
Find assessor info on the county website
BuyAbility℠ payment
Estimated monthly payment
Boost your down payment with 6% savings match
Earn up to a 6% match & get a competitive APY with a *. Zillow has partnered with to help get you home faster.
Learn more*Terms apply. Match provided by Foyer. Account offered by Pacific West Bank, Member FDIC.Climate risks
Neighborhood: Front Park
Nearby schools
GreatSchools rating
- 3/10Dr Antonia Pantoja Community School Of Academic ExGrades: PK-8Distance: 0.1 mi
- 5/10Leonardo Da Vinci High SchoolGrades: 9-12Distance: 0.7 mi
- 2/10Frank A Sedita School 30Grades: PK-8Distance: 0.6 mi
Schools provided by the listing agent
- District: Buffalo
Source: NYSAMLSs. This data may not be complete. We recommend contacting the local school district to confirm school assignments for this home.
- Loading
- Loading




