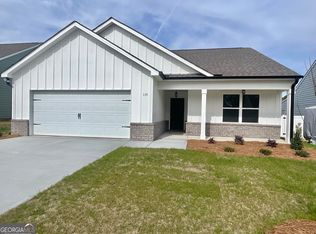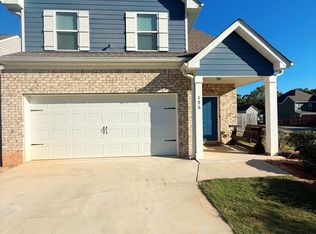Closed
$250,000
114 Savannah Way, Milner, GA 30257
3beds
1,492sqft
Single Family Residence
Built in 2018
6,098.4 Square Feet Lot
$268,800 Zestimate®
$168/sqft
$1,932 Estimated rent
Home value
$268,800
$255,000 - $282,000
$1,932/mo
Zestimate® history
Loading...
Owner options
Explore your selling options
What's special
MOVE-IN READY STEP-LESS RANCH IN VINTAGE PARK FEATURES SMOOTH CEILINGS & HARDY PLANK SIDING. USDA 100% FINANCING AREA. AT&T Fiber in Subdivision! CONNECTED TO PUBLIC SEWER AND WATER. CONVENIENT TO I-75. 3BR/2BA, GREAT OPEN FLOOR PLAN WITH EAT-IN KITCHEN, STAINLESS STEELE APPLIANCES, DINING AREA AND FAMILY ROOM. OWNER'S SUITE FEATURES TREY CEILING WITH DOUBLE VANITY, WALK IN CLOSET, GARDEN TUB, SEPARATE SHOWER. 2 CAR GARAGE; COVERED BACK PORCH WITH EXPANDED PATIO AREA; FENCED-IN BACKYARD WITH PRIVACY FENCE. NO HOA DUES.
Zillow last checked: 8 hours ago
Listing updated: February 14, 2023 at 08:22am
Listed by:
Chandra R Smith 678-777-3084,
BHHS Georgia Properties
Bought with:
Joseph F Chapman, 346657
Chapman Group Realty, Inc.
Source: GAMLS,MLS#: 10120884
Facts & features
Interior
Bedrooms & bathrooms
- Bedrooms: 3
- Bathrooms: 2
- Full bathrooms: 2
- Main level bathrooms: 2
- Main level bedrooms: 3
Kitchen
- Features: Breakfast Area
Heating
- Electric, Heat Pump
Cooling
- Electric, Ceiling Fan(s), Central Air
Appliances
- Included: Dishwasher, Refrigerator, Stainless Steel Appliance(s)
- Laundry: Laundry Closet, In Kitchen
Features
- High Ceilings, Double Vanity, Soaking Tub, Separate Shower, Tile Bath, Master On Main Level, Split Bedroom Plan
- Flooring: Hardwood, Carpet
- Basement: None
- Has fireplace: No
Interior area
- Total structure area: 1,492
- Total interior livable area: 1,492 sqft
- Finished area above ground: 1,492
- Finished area below ground: 0
Property
Parking
- Parking features: Attached, Garage Door Opener, Garage, Kitchen Level
- Has attached garage: Yes
Features
- Levels: One
- Stories: 1
- Patio & porch: Patio
- Fencing: Fenced,Back Yard,Privacy
Lot
- Size: 6,098 sqft
- Features: Level, Private
Details
- Parcel number: M08019B8
Construction
Type & style
- Home type: SingleFamily
- Architectural style: Ranch
- Property subtype: Single Family Residence
Materials
- Concrete
- Foundation: Slab
- Roof: Composition
Condition
- Resale
- New construction: No
- Year built: 2018
Utilities & green energy
- Sewer: Public Sewer
- Water: Public
- Utilities for property: Underground Utilities, Cable Available, Sewer Connected, High Speed Internet
Green energy
- Energy efficient items: Insulation, Thermostat
Community & neighborhood
Security
- Security features: Smoke Detector(s)
Community
- Community features: Sidewalks, Street Lights
Location
- Region: Milner
- Subdivision: Vintage Park
Other
Other facts
- Listing agreement: Exclusive Right To Sell
- Listing terms: Conventional,FHA,Fannie Mae Approved,USDA Loan
Price history
| Date | Event | Price |
|---|---|---|
| 2/13/2023 | Sold | $250,000$168/sqft |
Source: | ||
| 1/24/2023 | Pending sale | $250,000$168/sqft |
Source: | ||
| 1/9/2023 | Listed for sale | $250,000+61.3%$168/sqft |
Source: | ||
| 3/19/2019 | Sold | $155,000$104/sqft |
Source: Public Record | ||
Public tax history
| Year | Property taxes | Tax assessment |
|---|---|---|
| 2024 | $2,657 -6.4% | $89,032 -1.9% |
| 2023 | $2,839 +1.5% | $90,744 +9.1% |
| 2022 | $2,796 +20.1% | $83,141 +25.9% |
Find assessor info on the county website
Neighborhood: 30257
Nearby schools
GreatSchools rating
- NALamar County Primary SchoolGrades: PK-2Distance: 5.3 mi
- 5/10Lamar County Middle SchoolGrades: 6-8Distance: 5.3 mi
- 3/10Lamar County Comprehensive High SchoolGrades: 9-12Distance: 5.1 mi
Schools provided by the listing agent
- Elementary: Lamar County Primary/Elementar
- Middle: Lamar County
- High: Lamar County
Source: GAMLS. This data may not be complete. We recommend contacting the local school district to confirm school assignments for this home.
Get a cash offer in 3 minutes
Find out how much your home could sell for in as little as 3 minutes with a no-obligation cash offer.
Estimated market value
$268,800
Get a cash offer in 3 minutes
Find out how much your home could sell for in as little as 3 minutes with a no-obligation cash offer.
Estimated market value
$268,800

