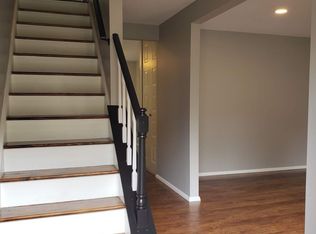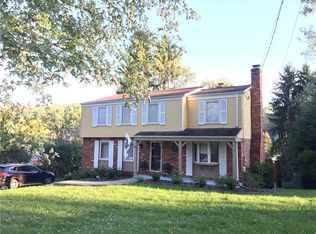Beautiful Upper st Clair home on a gorgeous level lot w/mature landscaping, great backyard! Level large driveway (could park up to 8 cars) leads to attached 2 car garage~ Front covered porch leads in to the ceramic entry. Large Living room w/gas fireplace, built in bookcases* Formal dining room w/hardwood flooring* Large kitchen w/eat in dining area, light & bright w/bay window, ceramic flooring, recessed lighting, built-ins, All appliances stay! **Stunning first floor family room (23x18) w/gas fireplace, neutral carpet/paint* Wall of windows for natural light* Sliding doors to the outdoor patio w/exposed aggregate, planter boxes* Enjoy a nice cookout or entertain even in the rain w/the built in awning* 4 nice sized bedrooms on 2nd floor. Primary bedroom has a full bathroom~ Located in a lovely walking neighborhood close to Rt.19, South Hills Village, Restaurants,Schools, the "T" to downtown. Close to Wiltshire Park~ One Year Home Warranty included!
This property is off market, which means it's not currently listed for sale or rent on Zillow. This may be different from what's available on other websites or public sources.

