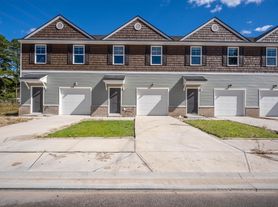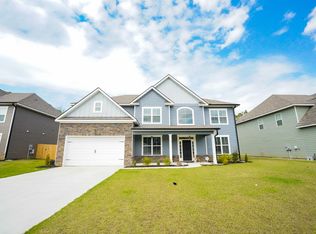Located on the south end of the county just off Hwy 30, this gorgeous home offers both space and style. The main floor features vinyl plank flooring throughout, a formal dining room, and a modern kitchen with granite countertops. The open-concept great room includes an electric fireplace and access to the covered back porch perfect for relaxing or entertaining. Ready for move in January 5, 2026!
Upstairs, you'll find all bedrooms, including an oversized primary suite with a tray ceiling and a luxurious bath complete with granite counters, a garden tub, and a separate shower. The spacious guest bath offers double vanities for added convenience.
House for rent
$2,595/mo
114 Sams Dr, Guyton, GA 31312
4beds
2,321sqft
Price may not include required fees and charges.
Singlefamily
Available now
Central air, electric, ceiling fan
Dryer hookup laundry
2 Parking spaces parking
Electric, central, fireplace
What's special
Electric fireplaceOpen-concept great roomSpacious guest bathSeparate showerGarden tubLuxurious bathOversized primary suite
- 19 days |
- -- |
- -- |
Travel times
Looking to buy when your lease ends?
Consider a first-time homebuyer savings account designed to grow your down payment with up to a 6% match & a competitive APY.
Facts & features
Interior
Bedrooms & bathrooms
- Bedrooms: 4
- Bathrooms: 3
- Full bathrooms: 2
- 1/2 bathrooms: 1
Heating
- Electric, Central, Fireplace
Cooling
- Central Air, Electric, Ceiling Fan
Appliances
- Included: Dishwasher, Microwave, Oven, Range, Refrigerator
- Laundry: Dryer Hookup, Hookups, Laundry Room, Washer Hookup
Features
- Breakfast Area, Breakfast Bar, Ceiling Fan(s), Double Vanity, Primary Suite, Pull Down Attic Stairs, Separate Shower, Upper Level Primary
- Flooring: Carpet
- Attic: Yes
- Has fireplace: Yes
Interior area
- Total interior livable area: 2,321 sqft
Video & virtual tour
Property
Parking
- Total spaces: 2
- Parking features: Covered
- Details: Contact manager
Features
- Exterior features: Architecture Style: Traditional, Attached, Breakfast Area, Breakfast Bar, Ceiling Fan(s), Double Vanity, Dryer Hookup, Electric, Electric Water Heater, Great Room, Heating system: Central, Heating: Electric, Laundry Room, Next Move, Primary Suite, Pull Down Attic Stairs, Roof Type: Asphalt, Separate Shower, Upper Level Primary, Washer Hookup
Details
- Parcel number: 0397E073
Construction
Type & style
- Home type: SingleFamily
- Property subtype: SingleFamily
Materials
- Roof: Asphalt
Condition
- Year built: 2022
Community & HOA
Location
- Region: Guyton
Financial & listing details
- Lease term: Contact For Details
Price history
| Date | Event | Price |
|---|---|---|
| 11/16/2025 | Price change | $2,595-3.9%$1/sqft |
Source: Hive MLS #SA342911 | ||
| 11/2/2025 | Listed for rent | $2,700$1/sqft |
Source: Hive MLS #SA342911 | ||
| 5/23/2023 | Sold | $349,925$151/sqft |
Source: | ||
| 5/12/2023 | Contingent | $349,925$151/sqft |
Source: | ||
| 5/12/2023 | Pending sale | $349,925$151/sqft |
Source: | ||

