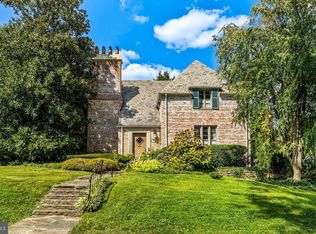Beautifully updated with award winning full-width rear addition by Penza Bailey Architects, built by Delbert Adams. Foyer, formal LR w/fireplace, Sunroom w/custom bar, formal Dining Room, Butler's Pantry. New addition includes gourmet custom Kitchen, octagonal Breakfast Room, Mudroom & stunning Gallery/Solarium. Master Bedroom w/Travertine marble Bath w/heated floor, marble Hall Bath w/heated floor. 3rd Floor w/2 Bedroom & Bath. Lower Level Family Room, Media Room, Wine Room, Powder Room & Laundry Room. Stone Patio, Breezeway to detached 2-car Garage, fenced back & side Yards, beautifully landscaped with exterior lighting & in-ground irrigation.
This property is off market, which means it's not currently listed for sale or rent on Zillow. This may be different from what's available on other websites or public sources.
