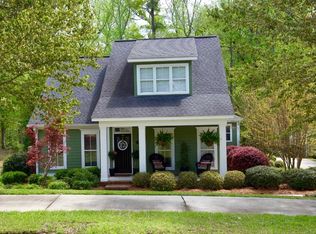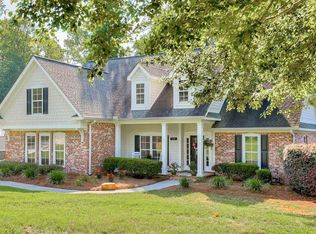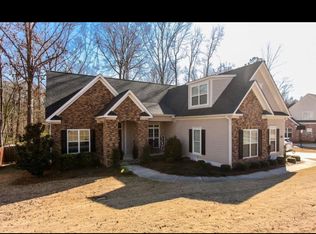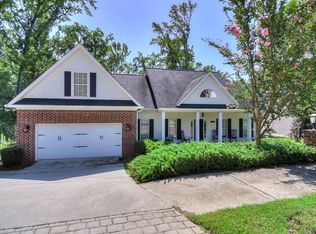HERITAGE Floor Plan:(4BR/2.5 BA)2421 HSF First 5 lucky buyers will receive Free Hardwood (1st Floor Pkg) Only 32 chances to make your Crown Dream come true! North Augusta's Newest Neighborhood. Location Location Location!! Beautiful, Spacious Homesites,and Amazing views. This home's best feature is it's Two Story Grand Staircase Entry...Gourmet Kitchens with Gas Cooktop. Built in Wall Ovens, Granite counters, 42 inch wood cabinets, Stand alone kitchen island full of storage, Full tile backsplash, Great pantry. Upstairs Owners Suite. Formal Dining Room PLUS Great Room. Smart floor plan that flows with Great Feng Shui!Some photos shown may be of like home and may reflect options not included in the listing sales price. Stop in at our Model at 113 Durst Dr. Monday -Saturday 10am-6pm or Sunday 12-6pm. Home is currently under construction and can be complete before the end of the year.
This property is off market, which means it's not currently listed for sale or rent on Zillow. This may be different from what's available on other websites or public sources.




