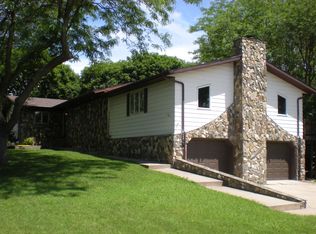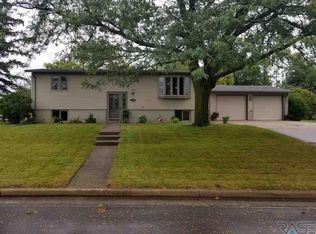Lovely ranch style home with nearly 1500 sq ft on the main level located near the golf course in the Southern Heights Addition in Colman! 3 bedrooms, 1.5 baths plus an almost finished bath in the lower level. Newer shingles in 2009, oversized triple garage, double lot, large patio, 2 wood burning fireplaces, newer carpet, large yard, huge potential in the lower level, many updates! Call today!
This property is off market, which means it's not currently listed for sale or rent on Zillow. This may be different from what's available on other websites or public sources.

