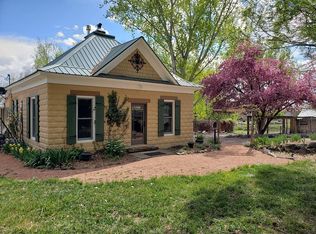Sold inner office
$383,500
114 SW 12th Street, Cedaredge, CO 81413
3beds
2,880sqft
Stick Built
Built in 1961
0.68 Acres Lot
$412,400 Zestimate®
$133/sqft
$1,991 Estimated rent
Home value
$412,400
$392,000 - $437,000
$1,991/mo
Zestimate® history
Loading...
Owner options
Explore your selling options
What's special
A LITTLE BIT COUNTRY AT THE EDGE OF TOWN! No Subdivision, No Covenants, Pasture & Garden Area, Big Trees, Lovely Quality-Built Home with Metal Roof & Vinyl Siding, Deck, Garage, Carport, Full Basement, 3 Bedroom, 2 Bath – What More Could You Want?! At the Edge of the Charming Town of Cedaredge, the Home Features a Completely Remodeled Kitchen with New Counters, New Cabinets with Pull-Outs, New Tile Flooring, All New Vinyl Windows and More. Also Features a Completely Remodeled Main Bath with New Sink/Counter Space, Tiled Flooring and Tiled Walk-In Shower. There is Natural Gas Heat Forced Air Heating Plus a Fireplace in the Dining Area with a Woodstove Insert. There is A New No-Maintenance Deck & Large Breezeway & Completely Finished Garage and 2 Storage/Worksheds. The Square Footage of 2880 SqFt includes the Full Basement, even though only Partially Finished, is Fully Heated and Very Usable Living Space, which is divided into an Extra Kitchen Area, Laundry Area, a Non-Conforming Bedroom Area, a Separate Large Pantry Supply Room, a Hobby/Craft Area, Not to Mention Tons of Storage & Open Space. Enjoy the Large Trees, Grow Your Garden as Big as You Like, Plus have some Critters if you want. There are even some Fruit Trees – 2 Apple & 1 Pear. This Property is not in the Town Limits, but it is Hooked Up to the Town Sewer System, and is in an Unincorporated Area. This is a “Must-See.”
Zillow last checked: 8 hours ago
Listing updated: November 15, 2023 at 01:00pm
Listed by:
Marsha Bryan 970-234-8800,
RE/MAX Mountain West, Inc. - Cedaredge
Bought with:
Marsha Bryan
RE/MAX Mountain West, Inc. - Cedaredge
Source: CREN,MLS#: 804552
Facts & features
Interior
Bedrooms & bathrooms
- Bedrooms: 3
- Bathrooms: 2
- 3/4 bathrooms: 1
- 1/2 bathrooms: 1
Primary bedroom
- Level: Main
Dining room
- Features: Living Room Dining, Separate Dining
Cooling
- Evaporative Cooling, Ceiling Fan(s)
Appliances
- Included: Dishwasher, Disposal, Exhaust Fan, Microwave, Range, Refrigerator
- Laundry: W/D Hookup
Features
- Ceiling Fan(s), Pantry
- Flooring: Carpet-Partial, Tile
- Windows: Window Coverings, Vinyl
- Basement: Partially Finished
- Has fireplace: Yes
- Fireplace features: Other, Stove Insert
Interior area
- Total structure area: 2,880
- Total interior livable area: 2,880 sqft
- Finished area above ground: 1,440
Property
Parking
- Total spaces: 2
- Parking features: Detached Garage, Garage Door Opener
- Garage spaces: 1
- Carport spaces: 1
- Covered spaces: 2
Features
- Levels: One
- Stories: 1
- Patio & porch: Deck
- Exterior features: Landscaping, Lawn Sprinklers
- Has view: Yes
- View description: Mountain(s)
Lot
- Size: 0.68 Acres
- Features: Pasture, Foothills, Cleared, Corner Lot, Near Golf Course
Details
- Additional structures: Garage(s), Shed(s), Shed/Storage
- Parcel number: 319330100014
- Zoning description: None
Construction
Type & style
- Home type: SingleFamily
- Architectural style: Ranch Basement
- Property subtype: Stick Built
Materials
- Wood Frame, Vinyl Siding
- Foundation: Concrete Perimeter
- Roof: Metal
Condition
- New construction: No
- Year built: 1961
Utilities & green energy
- Sewer: Public Sewer
- Water: City Water, Installed Paid, Public
- Utilities for property: Electricity Connected, Internet, Internet - DSL, Natural Gas Connected, Phone - Cell Reception, Phone Connected
Community & neighborhood
Location
- Region: Cedaredge
- Subdivision: None
Other
Other facts
- Road surface type: Paved
Price history
| Date | Event | Price |
|---|---|---|
| 11/15/2023 | Sold | $383,500+2.3%$133/sqft |
Source: | ||
| 10/10/2023 | Contingent | $375,000$130/sqft |
Source: | ||
| 10/10/2023 | Listed for sale | $375,000$130/sqft |
Source: | ||
| 9/13/2023 | Contingent | $375,000$130/sqft |
Source: | ||
| 6/21/2023 | Price change | $375,000-3.6%$130/sqft |
Source: | ||
Public tax history
| Year | Property taxes | Tax assessment |
|---|---|---|
| 2024 | $610 +32.7% | $17,006 -14.4% |
| 2023 | $460 -0.3% | $19,877 +36.1% |
| 2022 | $461 | $14,605 -2.8% |
Find assessor info on the county website
Neighborhood: 81413
Nearby schools
GreatSchools rating
- 5/10Cedaredge Elementary SchoolGrades: PK-5Distance: 0.6 mi
- 5/10Cedaredge Middle SchoolGrades: 6-8Distance: 1.1 mi
- 6/10Cedaredge High SchoolGrades: 9-12Distance: 1 mi
Schools provided by the listing agent
- Elementary: Cedaredge K-5
- Middle: Cedaredge 6-8
- High: Cedaredge 9-12
Source: CREN. This data may not be complete. We recommend contacting the local school district to confirm school assignments for this home.

Get pre-qualified for a loan
At Zillow Home Loans, we can pre-qualify you in as little as 5 minutes with no impact to your credit score.An equal housing lender. NMLS #10287.
