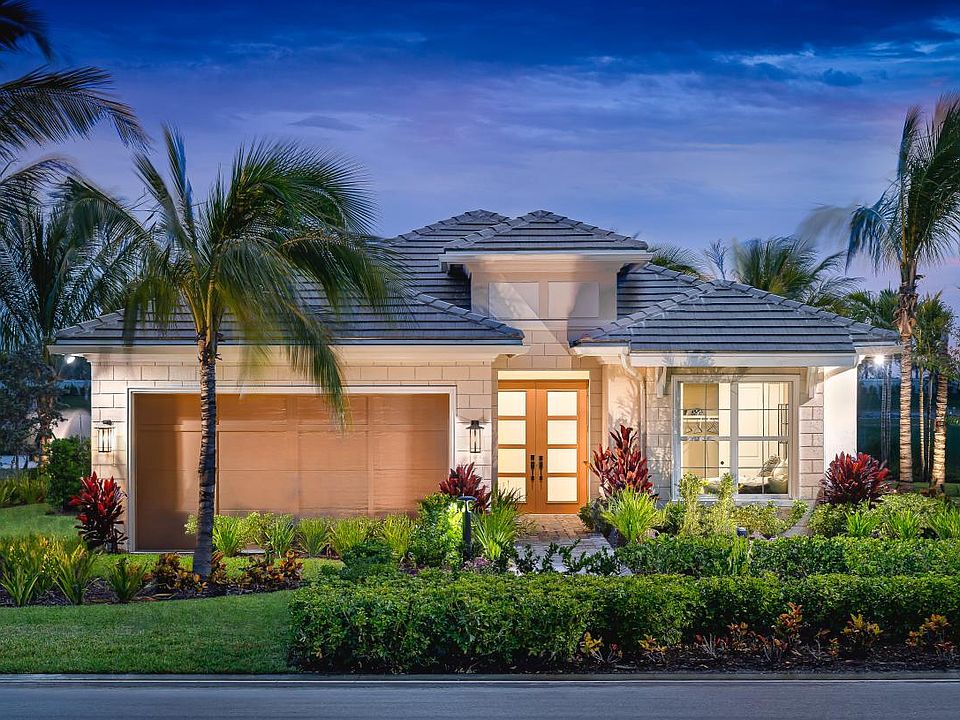The Shearon Antilles home offers 3,636 sq ft. featuring four bedrooms, three full baths, and one half bath. The elegant foyer leads to an open-concept design with a spacious great room highlighted by a sophisticated tray ceiling and views to the expansive covered lanai with tranquil preserve views. Luxury vinyl plank flooring runs throughout the main living areas, primary suite, and upstairs loft. The gourmet kitchen includes a large center island with breakfast bar, wraparound countertops, and a spacious casual dining area. The first-floor primary suite offers a tray ceiling, dual walk-in closets, and a spa-like bath with soaking tub, oversized shower, dual vanities, and private water closet. An oversized secondary en-suite bedroom is ideal for guests. On the second floor, two additional bedrooms share a dual-sink bath. A custom pool completes this elegant retreat, for you to enjoy the Florida lifestyle right in your backyard. Disclaimer: Photos are images only and should not be relied upon to confirm applicable features.
New construction
$1,099,000
114 SE Palma St, Port Saint Lucie, FL 34984
4beds
3,636sqft
Single Family Residence
Built in 2025
-- sqft lot
$-- Zestimate®
$302/sqft
$-- HOA
Under construction (available November 2025)
Currently being built and ready to move in soon. Reserve today by contacting the builder.
What's special
Large center islandExpansive covered lanaiBreakfast barSecondary bedroomsPrivate bathShared bathAdditional storage
This home is based on the Shearon plan.
Call: (772) 248-9352
- 329 days |
- 79 |
- 4 |
Zillow last checked: September 23, 2025 at 01:15pm
Listing updated: September 23, 2025 at 01:15pm
Listed by:
Toll Brothers
Source: Toll Brothers Inc.
Travel times
Facts & features
Interior
Bedrooms & bathrooms
- Bedrooms: 4
- Bathrooms: 4
- Full bathrooms: 3
- 1/2 bathrooms: 1
Interior area
- Total interior livable area: 3,636 sqft
Video & virtual tour
Property
Parking
- Total spaces: 2
- Parking features: Garage
- Garage spaces: 2
Features
- Levels: 2.0
- Stories: 2
Details
- Parcel number: 442750002510002
Construction
Type & style
- Home type: SingleFamily
- Property subtype: Single Family Residence
Condition
- New Construction,Under Construction
- New construction: Yes
- Year built: 2025
Details
- Builder name: Toll Brothers
Community & HOA
Community
- Subdivision: Toll Brothers at Tesoro Club
Location
- Region: Port Saint Lucie
Financial & listing details
- Price per square foot: $302/sqft
- Tax assessed value: $97,600
- Annual tax amount: $2,125
- Date on market: 11/12/2024
About the community
PoolGolfCourse
Nestled throughout the highly desirable golf and country club, Toll Brothers at Tesoro Club will be a staff-gated community in Port St. Lucie, FL, that brings exceptional luxury homes to an exciting location. These spacious single-family home designs will offer modern floor plans and sophisticated finish options to make your home truly your own. With access to Tesoro Club s amazing resort-style amenities and nearby Atlantic Ocean beaches, residents here will enjoy the very best of Florida's lifestyle. Residents will enjoy the extensive onsite amenities, including the magnificent clubhouse featuring a resort-style swimming pool, state-of-the-art fitness center, tennis and pickleball courts, as well as two signature-designed, 18-hole championship golf courses. Each luxury home will feature designer appointments, numerous smart home features, and scenic views. Spacious gourmet kitchens will offer abundant storage, large center islands, and oversized pantries. Expansive primary bedroom suites will include spa-like primary bathrooms and walk-in closets. In addition, hundreds of designer options will be available to personalize your home. Toll Brothers at Tesoro Club will be conveniently located just a short drive from sparkling Atlantic Ocean beaches, shopping, dining, and major highways. Home price does not include any home site premium.
Source: Toll Brothers Inc.

