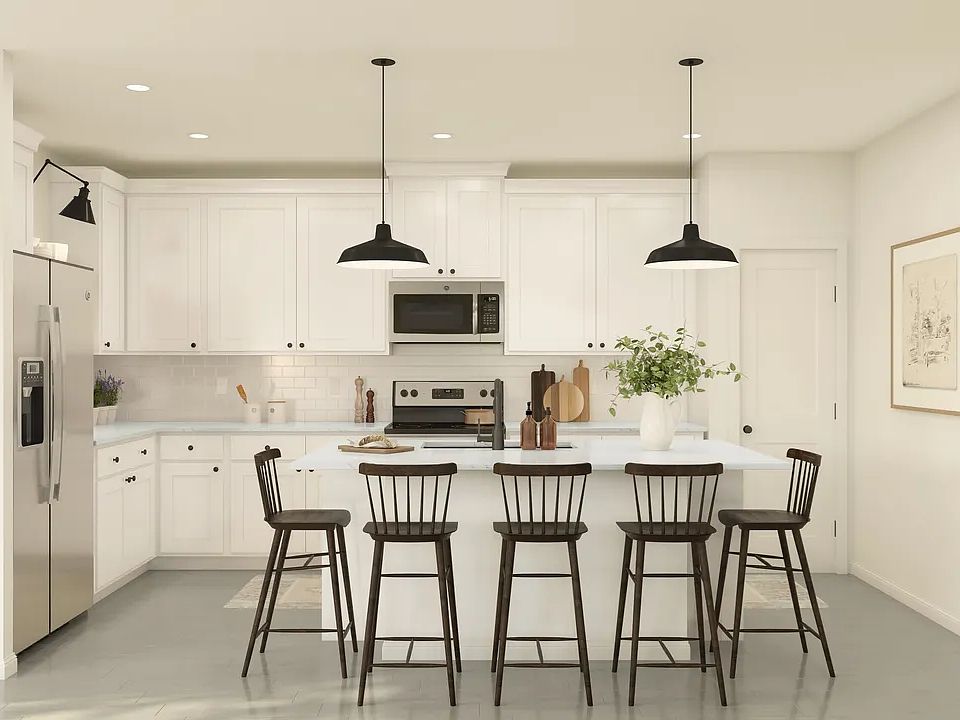Experience luxury and comfort in this end unit, Fullerton II townhome,lives like a single family home with 9''4 ceilings, side windows brightening the entire lower level, plank tile floors and a paver stone patio and yard. The home also features our Modern Farmhouse Look with gourmet kitchen: white 42'' uppers, pendant lights, quartz counters and island; stainless steel, GE appliances including double oven, range, fridge, dishwasher and micro ideal for any cooking enthusiast. Upstairs, the Primary Suite is spacious with coffered ceiling, walk in closet and bath suite with separated dual sinks and semi frameless shower. Bright and roomy loft, two bedrooms, bath and laundry completes the upstairs. A smart home pkg and two car garage make this home a must see! Last end unit in phase
New construction
Special offer
$529,995
114 SE Birch Terrace #1473, Stuart, FL 34997
3beds
2,057sqft
Townhouse
Built in 2024
2,632 sqft lot
$519,000 Zestimate®
$258/sqft
$287/mo HOA
- 188 days
- on Zillow |
- 72 |
- 4 |
Zillow last checked: 7 hours ago
Listing updated: April 04, 2025 at 05:17am
Listed by:
Gretta Akellino 805-794-1708,
K Hovnanian Florida Realty
Source: BeachesMLS,MLS#: RX-11031424 Originating MLS: Beaches MLS
Originating MLS: Beaches MLS
Travel times
Schedule tour
Select your preferred tour type — either in-person or real-time video tour — then discuss available options with the builder representative you're connected with.
Select a date
Facts & features
Interior
Bedrooms & bathrooms
- Bedrooms: 3
- Bathrooms: 3
- Full bathrooms: 2
- 1/2 bathrooms: 1
Rooms
- Room types: Family Room
Primary bedroom
- Level: 2
- Area: 235.41
- Dimensions: 13.3 x 17.7
Bedroom 2
- Level: 2
- Area: 135.2
- Dimensions: 10.4 x 13
Dining room
- Level: 1
- Area: 152
- Dimensions: 10 x 15.2
Kitchen
- Level: 1
- Area: 143
- Dimensions: 14.3 x 10
Living room
- Level: 1
- Area: 209.76
- Dimensions: 13.8 x 15.2
Loft
- Level: 2
- Area: 149.46
- Dimensions: 10.6 x 14.1
Other
- Description: Garage
- Level: 1
- Area: 361.18
- Dimensions: 18.9 x 19.11
Heating
- Central
Cooling
- Central Air
Appliances
- Included: Dishwasher, Disposal, Dryer, Microwave, Electric Range, Refrigerator, Wall Oven, Washer, Electric Water Heater
- Laundry: Inside
Features
- Entry Lvl Lvng Area, Entrance Foyer, Kitchen Island, Pantry, Walk-In Closet(s)
- Flooring: Carpet, Tile
- Windows: Hurricane Windows, Impact Glass (Complete)
Interior area
- Total structure area: 3,484
- Total interior livable area: 2,057 sqft
Video & virtual tour
Property
Parking
- Total spaces: 1
- Parking features: Driveway, Garage - Attached, Vehicle Restrictions, Auto Garage Open, Commercial Vehicles Prohibited
- Attached garage spaces: 1
- Has uncovered spaces: Yes
Features
- Levels: < 4 Floors,2.00
- Stories: 2
- Patio & porch: Open Patio
- Exterior features: Auto Sprinkler, Zoned Sprinkler
- Pool features: Community
- Has view: Yes
- View description: Garden
- Waterfront features: None
Lot
- Size: 2,632 sqft
- Features: < 1/4 Acre
Details
- Parcel number: 553841428000007300
- Zoning: Unknown
Construction
Type & style
- Home type: Townhouse
- Property subtype: Townhouse
Materials
- CBS
- Roof: Concrete
Condition
- New Construction
- New construction: Yes
- Year built: 2024
Details
- Builder model: Fullerton Ii
- Builder name: K Hovnanian Homes
Utilities & green energy
- Sewer: Public Sewer
- Water: Public
- Utilities for property: Cable Connected, Electricity Connected
Community & HOA
Community
- Features: Cabana, Pickleball, Sidewalks, Gated
- Security: Security Gate, Smoke Detector(s)
- Subdivision: Salerno Reserve Townhomes
HOA
- Has HOA: Yes
- Services included: Common Areas, Maintenance Grounds
- HOA fee: $287 monthly
Location
- Region: Stuart
Financial & listing details
- Price per square foot: $258/sqft
- Date on market: 10/25/2024
- Listing terms: Cash,Conventional,FHA,VA Loan
- Electric utility on property: Yes
About the community
PoolLake
Epic Savings! Take advantage of a Year 1 Rate of 2.99%, Year 2 Rate of 3.99%, and Years 3-30 Rate of 4.99% (5.786% APR)* or flex cash equivalent on every home sold and closed by June 30, 2025. Salerno Reserve Townhomes is a new townhome community located in Stuart, Florida. Enjoy vibrant downtown Stuart, the beautiful Florida beaches, and fantastic shopping and dining, all within close proximity to this amenity-rich community. Each home is offered in one of our new interior design Looks - Farmhouse or Elements, for on-trend style in your new home.
Salerno Reserve Townhomes residents will have easy commuter access to school, work, and fun with I-95, Florida Turnpike, and Palm Beach International Airport within proximity. You'll love it here in Stuart where you're close to beautiful beaches, plenty of shopping, waterfront dining, art galleries, and live entertainment options. Offered By: K. Hovnanian At Salerno Reserve, LLC
Unlock Exclusive Incentives Today!
Take advantage of exclusive incentives - available for a limited time!Source: K. Hovnanian Companies, LLC

