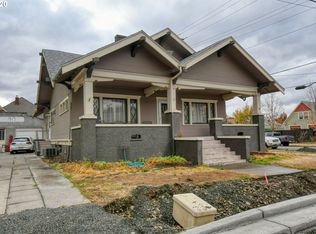1900 Built Victorian home with updated kitchen and many improvements. Downtown location, very nice, on a nice street. Priced to sell. Shown by appointment only. 541-379-1145 ask for Jim . No Realtors
This property is off market, which means it's not currently listed for sale or rent on Zillow. This may be different from what's available on other websites or public sources.

