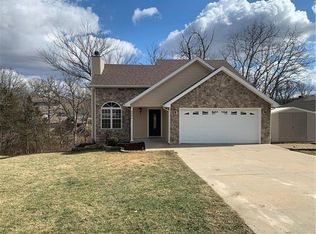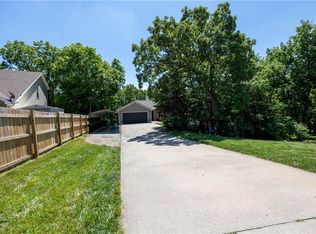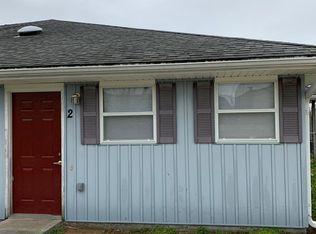Beautiful 1.5 story home with walkout basement, in a quiet, park-like setting in the Lake Michael community. Watch the wildlife from the deck overlooking mature trees and lending itself as the perfect spot to relax after work! Setting almost directly between WAFB and Warrensburg makes this home a great get away from the hustle and bustle of town while still being close to all amenities. This home includes 4 bedrooms and 3 and 1/2 bathrooms. Master bedroom has his and hers walk-in-closets. There is a fantastic movie room with wet bar in the basement, and huge 20' x 20' safe room, which makes a perfect place to go during storm season. Kitchen appliances are less than 3 years old and like brand new! Roof is less than a year old! This home is a must see! Willing to work with buyer realtors! Will begin accepting offers as of May 21st.
This property is off market, which means it's not currently listed for sale or rent on Zillow. This may be different from what's available on other websites or public sources.


