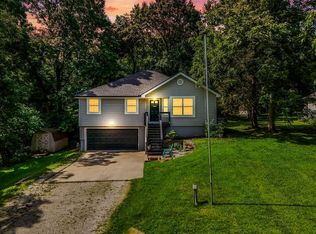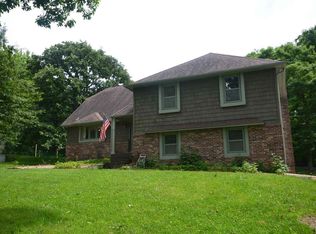Sold
Price Unknown
114 SE 215th Rd, Warrensburg, MO 64093
3beds
2,200sqft
Single Family Residence
Built in ----
0.67 Acres Lot
$333,900 Zestimate®
$--/sqft
$1,920 Estimated rent
Home value
$333,900
$317,000 - $351,000
$1,920/mo
Zestimate® history
Loading...
Owner options
Explore your selling options
What's special
As you step inside, you'll immediately notice the warm and inviting ambiance created by the rich hardwood floors in the kitchen and dining area. These floors add a touch of elegance to the living space. One of the standout features of this home is the recent addition of brand new Pella windows along the back of the house, flooding the interior with natural light and offering views of the surrounding landscape. A new patio door was also thoughtfully installed just two weeks ago, conveniently granting access from the master bedroom. Imagine waking up in the morning, stepping out onto your private patio, and enjoying a cup of coffee as you soak in the tranquil atmosphere. The master bedroom comes complete with its own ensuite master bath and a spacious walk-in closet. This private retreat is perfect for unwinding after a long day. The second bedroom is generously sized, providing ample space for family members or guests to relax and make themselves at home. Venture downstairs to the finished basement, where you'll discover even more surprises. This space offers versatility for various uses and includes additional room for storage. Plus, there's a third full bath conveniently located in the laundry room. One of the outstanding features of this property is the large lot, which spans almost one acre and has been beautifully landscaped. Whether you're a gardener or simply appreciate a well-maintained outdoor space, this yard is sure to impress. You can envision yourself sitting on the front porch, sipping a cold drink, and watching children play in the spacious front yard—
Zillow last checked: 8 hours ago
Listing updated: October 20, 2023 at 02:13pm
Listing Provided by:
Ginger Doerflinger 660-441-0995,
ReeceNicholsWarrensbrgWhiteman
Bought with:
Non MLS
Non-MLS Office
Source: Heartland MLS as distributed by MLS GRID,MLS#: 2454068
Facts & features
Interior
Bedrooms & bathrooms
- Bedrooms: 3
- Bathrooms: 3
- Full bathrooms: 3
Primary bedroom
- Features: All Carpet
- Level: First
Bedroom 2
- Features: All Carpet
- Level: First
Bedroom 3
- Features: All Carpet
- Level: First
Dining room
- Features: Wood Floor
- Level: First
Family room
- Features: All Carpet
- Level: Lower
Kitchen
- Features: Wood Floor
- Level: First
Living room
- Features: All Carpet
- Level: First
Heating
- Forced Air
Cooling
- Electric
Appliances
- Included: Dishwasher, Disposal, Refrigerator, Built-In Electric Oven
- Laundry: In Basement, In Hall
Features
- Flooring: Carpet, Wood
- Basement: Finished,Full,Walk-Up Access
- Has fireplace: No
Interior area
- Total structure area: 2,200
- Total interior livable area: 2,200 sqft
- Finished area above ground: 1,400
- Finished area below ground: 800
Property
Parking
- Total spaces: 2
- Parking features: Attached, Garage Faces Side
- Attached garage spaces: 2
Features
- Patio & porch: Patio
Lot
- Size: 0.67 Acres
- Features: City Lot, Estate Lot
Details
- Parcel number: 20300600000004701
Construction
Type & style
- Home type: SingleFamily
- Property subtype: Single Family Residence
Materials
- Brick/Mortar, Vinyl Siding
- Roof: Composition
Utilities & green energy
- Sewer: Public Sewer
- Water: Public
Community & neighborhood
Location
- Region: Warrensburg
- Subdivision: Green Acres
HOA & financial
HOA
- Has HOA: Yes
- HOA fee: $100 annually
- Services included: Street
Other
Other facts
- Listing terms: Cash,Conventional,VA Loan
- Ownership: Private
Price history
| Date | Event | Price |
|---|---|---|
| 10/20/2023 | Sold | -- |
Source: | ||
| 9/18/2023 | Pending sale | $315,000$143/sqft |
Source: | ||
| 9/11/2023 | Listed for sale | $315,000$143/sqft |
Source: | ||
Public tax history
| Year | Property taxes | Tax assessment |
|---|---|---|
| 2025 | $2,073 +7% | $28,977 +8.9% |
| 2024 | $1,938 -0.7% | $26,610 |
| 2023 | $1,951 | $26,610 +4.3% |
Find assessor info on the county website
Neighborhood: 64093
Nearby schools
GreatSchools rating
- NAMaple Grove ElementaryGrades: PK-2Distance: 1.7 mi
- 4/10Warrensburg Middle SchoolGrades: 6-8Distance: 2.6 mi
- 5/10Warrensburg High SchoolGrades: 9-12Distance: 1.2 mi
Get a cash offer in 3 minutes
Find out how much your home could sell for in as little as 3 minutes with a no-obligation cash offer.
Estimated market value$333,900
Get a cash offer in 3 minutes
Find out how much your home could sell for in as little as 3 minutes with a no-obligation cash offer.
Estimated market value
$333,900

