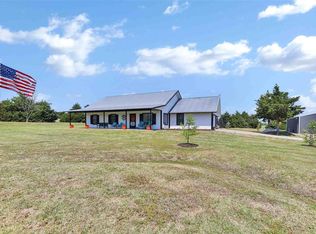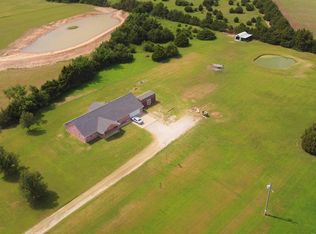Looking for a quiet country oasis? This home has the charm of an HGTV original. Located on a private drive. It is tucked away out of sight from road. 4 bedroom 2.5 bathrooms in the house. The shop has a shower and toilet. The house has an open floor plan with vaulted ceilings and large windows to enjoy the great views. The home has spacious bedrooms and walk-in closets and ceiling fans. The master suite bath has a double vanity, a free standing shower and his and her Closets. The kitchen has custom cabinets, stainless steel appliances, designer countertops, a long breakfast bar and a large pantry. The dining room features large windows and French doors that lead out onto the back patio that runs the full length of the house. There is a mudroom, half bath and laundry room just inside the back door. Take a walk down the winding brick sidewalk to the 2800 square foot Shop building with a large overhead door, cement floor, electric, plus an office with French doors and a bathroom.
This property is off market, which means it's not currently listed for sale or rent on Zillow. This may be different from what's available on other websites or public sources.


