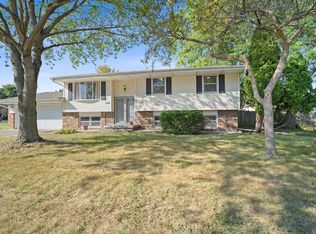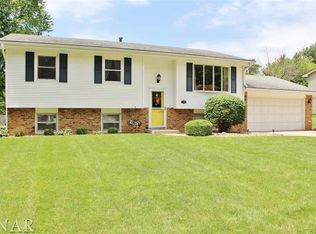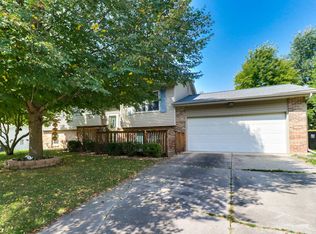Come see this move-in ready Bi-Level in North West Normal! A fantastic neighborhood close to all three levels of Unit 5 Schools, Maxwell Park, and Carl's Ice Cream! This home has been very well maintained by the owners and received several recent updates, including: furnace and A/C, refrigerator and dishwasher, washer and dryer, insulated garage door and front double-doors, wide fence gate to backyard and a spacious shed. French doors in the kitchen lead out to a spacious two-tiered deck and large fenced-in yard. 2-car attached heated garage.
This property is off market, which means it's not currently listed for sale or rent on Zillow. This may be different from what's available on other websites or public sources.


