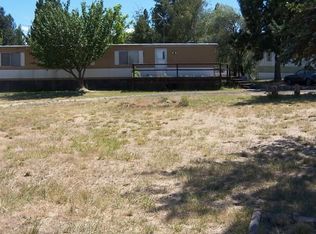Peaceful setting just blocks from the beautiful lake! 4 bed 2 bath home on corner .38 acre lot with RV parking. Above ground swimming pool fully fenced. Fenced yard, large covered deck with built in hot tub, outdoor fire pit and fire place great for entertaining. Detached 28 x 38 Garage/shop with 2 extra rooms and woodshed attached!
This property is off market, which means it's not currently listed for sale or rent on Zillow. This may be different from what's available on other websites or public sources.
