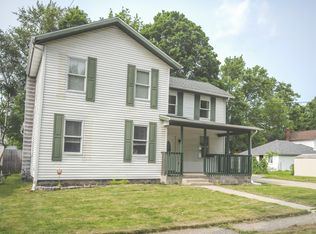Sold
$159,000
114 S Lincoln Ave, Three Rivers, MI 49093
3beds
1,383sqft
Single Family Residence
Built in 1929
8,712 Square Feet Lot
$167,000 Zestimate®
$115/sqft
$1,596 Estimated rent
Home value
$167,000
Estimated sales range
Not available
$1,596/mo
Zestimate® history
Loading...
Owner options
Explore your selling options
What's special
Charming 1920's Cap Cod. This home has everything you have been looking for. The home features three bedroom, two full bathrooms, large living and dining spaces, and an upper level primary with ensuite bathroom. The home has been updated with new flooring and paint. Outside you have a large detached garage and spacious fenced in yard. Come see this home today before it belongs to someone else.
Zillow last checked: 8 hours ago
Listing updated: July 10, 2025 at 10:19am
Listed by:
Ashley Winston 517-677-2423,
RE/MAX Perrett Associates
Bought with:
Erica R Stahl
Michigan Top Producers
Source: MichRIC,MLS#: 25017747
Facts & features
Interior
Bedrooms & bathrooms
- Bedrooms: 3
- Bathrooms: 2
- Full bathrooms: 2
- Main level bedrooms: 2
Primary bedroom
- Level: Main
- Area: 108
- Dimensions: 12.00 x 9.00
Bedroom 2
- Level: Main
- Area: 96
- Dimensions: 12.00 x 8.00
Bedroom 3
- Level: Upper
- Area: 288
- Dimensions: 24.00 x 12.00
Primary bathroom
- Level: Main
- Area: 25
- Dimensions: 5.00 x 5.00
Dining room
- Description: Formal
- Level: Main
- Area: 132
- Dimensions: 12.00 x 11.00
Kitchen
- Level: Main
- Area: 80
- Dimensions: 10.00 x 8.00
Laundry
- Level: Basement
Living room
- Level: Main
- Area: 204
- Dimensions: 17.00 x 12.00
Heating
- Forced Air
Appliances
- Laundry: In Basement
Features
- Flooring: Carpet, Vinyl
- Basement: Full
- Has fireplace: No
Interior area
- Total structure area: 1,383
- Total interior livable area: 1,383 sqft
- Finished area below ground: 0
Property
Parking
- Total spaces: 2
- Parking features: Garage Faces Front, Detached
- Garage spaces: 2
Features
- Stories: 2
Lot
- Size: 8,712 sqft
- Dimensions: 66 x 132
- Features: Sidewalk
Details
- Parcel number: 7505136501300
Construction
Type & style
- Home type: SingleFamily
- Architectural style: Cape Cod
- Property subtype: Single Family Residence
Materials
- Wood Siding
- Roof: Composition
Condition
- New construction: No
- Year built: 1929
Utilities & green energy
- Sewer: Public Sewer
- Water: Public
Community & neighborhood
Location
- Region: Three Rivers
Other
Other facts
- Listing terms: Cash,FHA,VA Loan,USDA Loan,MSHDA,Conventional
- Road surface type: Paved
Price history
| Date | Event | Price |
|---|---|---|
| 7/9/2025 | Sold | $159,000+3.2%$115/sqft |
Source: | ||
| 6/4/2025 | Pending sale | $154,000$111/sqft |
Source: | ||
| 5/29/2025 | Price change | $154,000-3.1%$111/sqft |
Source: | ||
| 4/25/2025 | Price change | $159,000+13.7%$115/sqft |
Source: | ||
| 4/12/2025 | Pending sale | $139,900$101/sqft |
Source: | ||
Public tax history
| Year | Property taxes | Tax assessment |
|---|---|---|
| 2025 | $3,889 +8.8% | $82,500 +9% |
| 2024 | $3,574 +3.1% | $75,700 +21.9% |
| 2023 | $3,465 | $62,100 +15% |
Find assessor info on the county website
Neighborhood: 49093
Nearby schools
GreatSchools rating
- 5/10Andrews Elementary SchoolGrades: PK-5Distance: 0.1 mi
- 4/10Three Rivers Middle SchoolGrades: 6-8Distance: 1.5 mi
- 6/10Three Rivers High SchoolGrades: 9-12Distance: 1.3 mi
Get pre-qualified for a loan
At Zillow Home Loans, we can pre-qualify you in as little as 5 minutes with no impact to your credit score.An equal housing lender. NMLS #10287.
Sell for more on Zillow
Get a Zillow Showcase℠ listing at no additional cost and you could sell for .
$167,000
2% more+$3,340
With Zillow Showcase(estimated)$170,340
