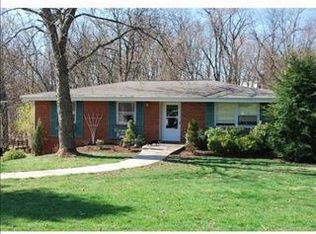Sold for $367,000
$367,000
114 S Jamestown Rd, Coraopolis, PA 15108
4beds
2,123sqft
Single Family Residence
Built in 1966
0.37 Acres Lot
$385,400 Zestimate®
$173/sqft
$2,673 Estimated rent
Home value
$385,400
$362,000 - $409,000
$2,673/mo
Zestimate® history
Loading...
Owner options
Explore your selling options
What's special
Lovely 4BR 2.5 Bath Recently Updated Single Family Home in Wyngate, Moon Twp! Be Prepared to be Impressed by the Freshly Painted Interior & Loads of Light as you step into this Lovely Home! Take a Walk Through it here: Note to your left, a Spacious Living Room/Additional Gathering Place w/Gas Fireplace, the Lovely Dining Room with a Huge Bay Window, the Expansive 28x10 Eat-in Kitchen w/ Island, Stainless Steel Appliances, and Contemporary/White Cabinetry & Jeweled Backsplash - It really sets this space off! Adjacent to the Kitchen is the 18x12 Family Room w/Handsome Beamed Ceiling and Storage Cabinets. A Half Bath is also on this level. Travel up the stairs to the Master Bed Room and 3 Other Bedrooms, all generously sized, along with 2 Full Baths. Next we go to the Lower Level to find a 21x14 Finished Game Room, A Large Laundry/Storage Area and an Over-sized 2 Car Garage! Walk Straight outside to find the Backyard - Private and Backed by Woods - Also accessible from the Deck Above!
Zillow last checked: 8 hours ago
Listing updated: February 17, 2024 at 06:00pm
Listed by:
Sue Malagise 724-452-1100,
HOWARD HANNA REAL ESTATE SERVICES
Bought with:
Cindy Gardiner, RS353963
BERKSHIRE HATHAWAY THE PREFERRED REALTY
Source: WPMLS,MLS#: 1636685 Originating MLS: West Penn Multi-List
Originating MLS: West Penn Multi-List
Facts & features
Interior
Bedrooms & bathrooms
- Bedrooms: 4
- Bathrooms: 3
- Full bathrooms: 2
- 1/2 bathrooms: 1
Primary bedroom
- Level: Upper
- Dimensions: 14x13
Bedroom 2
- Level: Upper
- Dimensions: 13x10
Bedroom 3
- Level: Upper
- Dimensions: 12x10
Bedroom 4
- Level: Upper
- Dimensions: 11x11
Dining room
- Level: Main
- Dimensions: 12x10
Entry foyer
- Level: Main
Family room
- Level: Main
- Dimensions: 18x12
Game room
- Level: Lower
- Dimensions: 21x14
Kitchen
- Level: Main
- Dimensions: 28x10
Laundry
- Level: Lower
- Dimensions: 13x12
Living room
- Level: Main
- Dimensions: 20x13
Heating
- Forced Air, Gas
Cooling
- Central Air
Appliances
- Included: Some Gas Appliances, Dryer, Dishwasher, Disposal, Microwave, Refrigerator, Stove, Washer
Features
- Kitchen Island
- Flooring: Ceramic Tile, Hardwood, Vinyl
- Basement: Full,Finished,Walk-Out Access
- Number of fireplaces: 1
- Fireplace features: Gas, Family/Living/Great Room
Interior area
- Total structure area: 2,123
- Total interior livable area: 2,123 sqft
Property
Parking
- Total spaces: 2
- Parking features: Built In, Garage Door Opener
- Has attached garage: Yes
Features
- Levels: Two
- Stories: 2
- Pool features: None
Lot
- Size: 0.37 Acres
- Dimensions: 70 x 227 x 72 x 224
Details
- Parcel number: 0598A00378000000
Construction
Type & style
- Home type: SingleFamily
- Architectural style: Colonial,Two Story
- Property subtype: Single Family Residence
Materials
- Brick, Vinyl Siding
- Roof: Asphalt
Condition
- Resale
- Year built: 1966
Details
- Warranty included: Yes
Utilities & green energy
- Sewer: Public Sewer
- Water: Public
Community & neighborhood
Location
- Region: Coraopolis
- Subdivision: Wyngate
Price history
| Date | Event | Price |
|---|---|---|
| 2/16/2024 | Sold | $367,000+4.9%$173/sqft |
Source: | ||
| 1/9/2024 | Contingent | $349,900$165/sqft |
Source: | ||
| 1/5/2024 | Listed for sale | $349,900+34.6%$165/sqft |
Source: | ||
| 6/22/2018 | Sold | $260,000-1.9%$122/sqft |
Source: | ||
| 5/21/2018 | Pending sale | $265,000$125/sqft |
Source: Coldwell Banker Real Estate Services - Airport / Beaver Regional #1333479 Report a problem | ||
Public tax history
| Year | Property taxes | Tax assessment |
|---|---|---|
| 2025 | $6,859 +7.5% | $204,200 |
| 2024 | $6,382 +560.8% | $204,200 |
| 2023 | $966 | $204,200 |
Find assessor info on the county website
Neighborhood: Carnot-Moon
Nearby schools
GreatSchools rating
- 6/10MOON AREA LOWER MSGrades: 5-6Distance: 1.2 mi
- 8/10MOON AREA UPPER MSGrades: 7-8Distance: 1.2 mi
- 7/10Moon Senior High SchoolGrades: 9-12Distance: 1.2 mi
Schools provided by the listing agent
- District: Moon Area
Source: WPMLS. This data may not be complete. We recommend contacting the local school district to confirm school assignments for this home.
Get pre-qualified for a loan
At Zillow Home Loans, we can pre-qualify you in as little as 5 minutes with no impact to your credit score.An equal housing lender. NMLS #10287.
