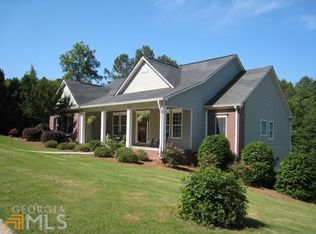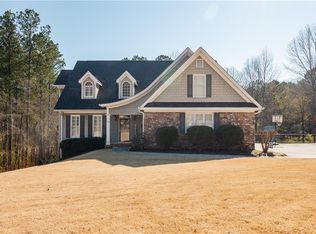The comfortable elegance of this custom built home blends seamlessly with the surrounding landscape. Enjoy outdoor living from the covered porch with fireplace that overlooks the perfectly manicured backyard with water feature and lake view. Exquisite features of this home include all hardwood floors, 2 story foyer, formal dining, spacious kitchen w/top-of-the-line finishes, master suite with sitting space & study/library. 4 additional bedrooms upstairs w/upgraded baths. Unfinished basement is perfect for workshop/storage/man cave. Home also features a whole house gas generator!
This property is off market, which means it's not currently listed for sale or rent on Zillow. This may be different from what's available on other websites or public sources.

