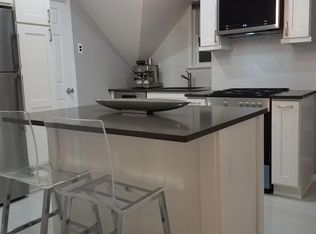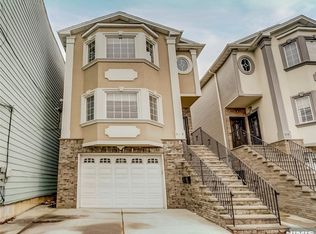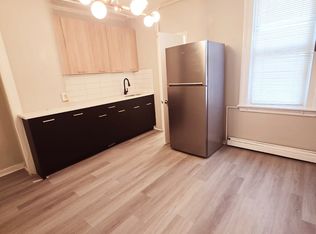Location, Style and Space This isn't your average upscale dormatory being built in town. This gem is a large private corner lot, 3 bed room 1 bath beautifully renovated 2nd floor apartment. Situated within a 8 minute walk to the brand new Harrison PATH station, there's just a short commute to NYC or you can take a 10 min walk to downtown Newark. The quiet residential neighborhood unit has been completely renovated including completely new plumbing and electric. 16 brand new large windows bring in tons of natural light and there's also enough recessed lighting to turn night into day. This unit boasts high end finishes, lots of space with 10 ft ceilings, storage, a open living room dining room, 2 very large bedrooms and one nursery that can be also used as an office or as a walk in closet. Restored steam radiator heating with refinished ebony real wood flooring. The unit is extremley energy efficient and is safely equipped with tamper resistant outlets and different features that protect the space from damage. The kitchen includes porcelain tile floors, a complete stainless Kenmore appliances suite with vented microwave, breakfast bar, brand new two tone blue and white shaker style kitchen cabinets, subway backsplash, super white quartz counter top, La Cornue farm house sink and a large pantry. A complete Kohler Devonshire bathroom including cast iron tub and illuminated mirror. There is access to a balcony with steps in the rear of the building and a washer/dryer. The house is located in a very safe neighborhood across the street from a church and is easily accessible to major highways as it sits just one block from Frankie Rodgers Blvd and 2 blocks from Harrison Ave. First and last months rent as well as security deposit required for lease signing. Credit check required. No smoking/No pets. Water and sewer included. Suitable for family or single professional. Showings by appointment only. For rent by owner, no broker fees. Owner pays water and sewer
This property is off market, which means it's not currently listed for sale or rent on Zillow. This may be different from what's available on other websites or public sources.



