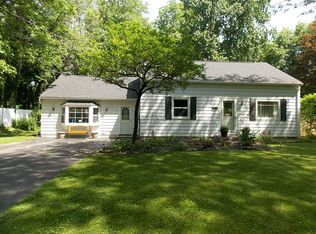Come see this spacious home that lives like a Colonial! Updated interior features 3 ample bedrooms, hardwoods, newer kitchen, brand new dishwasher (2020), bath updates, 400+ square foot family room with a cozy gas fireplace and door leading to additional bonus space in the screened porch, formal dining room, walkout basement with a working 1/2 bath, furnace (2016), newer Thermopane windows, tear off roof (2014), and much more! Enjoy the private, fully fenced yard, front paver walkway recently tuned up and relevelled (2020), garden shed with a newer roof, deck, firepit and even more yard beyond the back fence (property goes to the tree line in the rear). This beautiful home is located minutes to expressways, shopping, restaurants, parks and other area amenities. Schedule your appointment for a private showing today! All offers will be reviewed at 10AM on 7/10/2020.
This property is off market, which means it's not currently listed for sale or rent on Zillow. This may be different from what's available on other websites or public sources.
