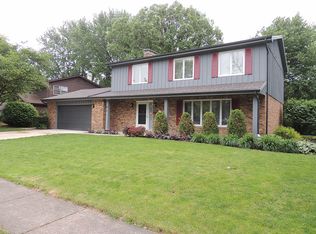Closed
$315,000
114 Ruth Rd, Bloomington, IL 61701
5beds
2,850sqft
Single Family Residence
Built in 1972
10,397.77 Square Feet Lot
$330,300 Zestimate®
$111/sqft
$2,549 Estimated rent
Home value
$330,300
$301,000 - $360,000
$2,549/mo
Zestimate® history
Loading...
Owner options
Explore your selling options
What's special
Experience the perfect blend of comfort and convenience in this home featuring five spacious bedrooms, three full baths, and a half bath. There are two master suites! One is located on the first floor and the other on the second-which provide flexibility for family members and/or guests. Situated in a cul-de-sac, this property boasts a fully fenced backyard, creating a serene private oasis while being just minutes away from shopping, dining, and essential amenities. The finished basement, complete with a stylish bar, is perfect for entertaining and gatherings. With a new roof, gutters, and furnace all installed in 2019, this home is truly move-in ready and waiting for you to make it your own!
Zillow last checked: 8 hours ago
Listing updated: February 21, 2025 at 12:24pm
Listing courtesy of:
Christine Sheppard 309-826-7110,
Coldwell Banker Real Estate Group
Bought with:
Matthew Hansen
Coldwell Banker Real Estate Group
Source: MRED as distributed by MLS GRID,MLS#: 12258501
Facts & features
Interior
Bedrooms & bathrooms
- Bedrooms: 5
- Bathrooms: 4
- Full bathrooms: 3
- 1/2 bathrooms: 1
Primary bedroom
- Features: Bathroom (Full)
- Level: Main
- Area: 242 Square Feet
- Dimensions: 11X22
Bedroom 2
- Features: Flooring (Carpet)
- Level: Second
- Area: 144 Square Feet
- Dimensions: 12X12
Bedroom 3
- Features: Flooring (Carpet)
- Level: Second
- Area: 144 Square Feet
- Dimensions: 12X12
Bedroom 4
- Features: Flooring (Carpet)
- Level: Second
- Area: 120 Square Feet
- Dimensions: 10X12
Bedroom 5
- Features: Flooring (Carpet)
- Level: Second
- Area: 165 Square Feet
- Dimensions: 11X15
Dining room
- Features: Flooring (Vinyl)
- Level: Main
- Area: 132 Square Feet
- Dimensions: 11X12
Other
- Level: Basement
- Area: 434 Square Feet
- Dimensions: 31X14
Foyer
- Features: Flooring (Slate)
- Level: Main
- Area: 36 Square Feet
- Dimensions: 6X6
Kitchen
- Level: Main
- Area: 160 Square Feet
- Dimensions: 10X16
Laundry
- Level: Main
- Area: 15 Square Feet
- Dimensions: 5X3
Living room
- Features: Flooring (Vinyl)
- Level: Main
- Area: 300 Square Feet
- Dimensions: 15X20
Storage
- Level: Basement
- Area: 99 Square Feet
- Dimensions: 9X11
Storage
- Level: Basement
- Area: 126 Square Feet
- Dimensions: 9X14
Heating
- Natural Gas, Forced Air
Cooling
- Central Air
Appliances
- Included: Range, Microwave, Dishwasher, Refrigerator, Washer, Dryer
- Laundry: Main Level
Features
- Separate Dining Room
- Basement: Partially Finished,Partial
- Number of fireplaces: 1
- Fireplace features: Master Bedroom
Interior area
- Total structure area: 2,846
- Total interior livable area: 2,850 sqft
- Finished area below ground: 434
Property
Parking
- Total spaces: 4
- Parking features: On Site, Garage Owned, Attached, Owned, Garage
- Attached garage spaces: 2
Accessibility
- Accessibility features: No Disability Access
Features
- Stories: 2
- Patio & porch: Patio
Lot
- Size: 10,397 sqft
- Dimensions: 101X100
Details
- Parcel number: 2102305034
- Special conditions: None
Construction
Type & style
- Home type: SingleFamily
- Architectural style: Traditional
- Property subtype: Single Family Residence
Materials
- Vinyl Siding, Brick
Condition
- New construction: No
- Year built: 1972
Utilities & green energy
- Sewer: Public Sewer
- Water: Public
Community & neighborhood
Location
- Region: Bloomington
- Subdivision: Founders Grove
Other
Other facts
- Listing terms: Conventional
- Ownership: Fee Simple
Price history
| Date | Event | Price |
|---|---|---|
| 2/21/2025 | Sold | $315,000-3.1%$111/sqft |
Source: | ||
| 1/18/2025 | Pending sale | $325,000$114/sqft |
Source: | ||
| 1/18/2025 | Contingent | $325,000$114/sqft |
Source: | ||
| 12/27/2024 | Listed for sale | $325,000+62.5%$114/sqft |
Source: | ||
| 11/19/2021 | Sold | $200,000$70/sqft |
Source: | ||
Public tax history
| Year | Property taxes | Tax assessment |
|---|---|---|
| 2023 | $6,050 +9.2% | $78,380 +10.1% |
| 2022 | $5,540 +6% | $71,189 +5.4% |
| 2021 | $5,228 | $67,515 +4.7% |
Find assessor info on the county website
Neighborhood: 61701
Nearby schools
GreatSchools rating
- 8/10Washington Elementary SchoolGrades: K-5Distance: 0.8 mi
- 2/10Bloomington Jr High SchoolGrades: 6-8Distance: 1 mi
- 3/10Bloomington High SchoolGrades: 9-12Distance: 0.9 mi
Schools provided by the listing agent
- Elementary: Washington Elementary
- Middle: Bloomington Jr High School
- High: Bloomington High School
- District: 87
Source: MRED as distributed by MLS GRID. This data may not be complete. We recommend contacting the local school district to confirm school assignments for this home.

Get pre-qualified for a loan
At Zillow Home Loans, we can pre-qualify you in as little as 5 minutes with no impact to your credit score.An equal housing lender. NMLS #10287.
