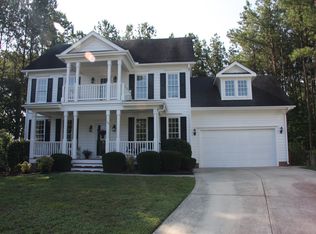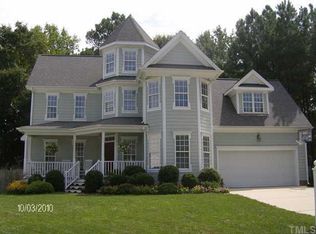Sold for $737,000 on 10/02/25
$737,000
114 Rushing Breeze Ct, Apex, NC 27502
4beds
2,667sqft
Single Family Residence, Residential
Built in 1999
0.38 Acres Lot
$734,600 Zestimate®
$276/sqft
$2,670 Estimated rent
Home value
$734,600
$698,000 - $771,000
$2,670/mo
Zestimate® history
Loading...
Owner options
Explore your selling options
What's special
Welcome to 114 Rushing Breeze Court, a showstopper nestled in the heart of the coveted Scotts Mill community. This four bedroom with bonus is tucked away on a quiet cul-de-sac, this beautifully maintained home is brimming with high-end upgrades and timeless charm. Enjoy a lush, manicured lawn and a sprawling lot lined with mature trees, offering both privacy and natural beauty. Inside, you'll find a completely remodeled kitchen with sleek new appliances, custom finishes, and impeccable attention to detail. In addition, the modernized pantry off the kitchen is fabulous. The laundry room has been thoughtfully expanded and relocated to the second floor for added convenience. Gorgeous French white oak engineered hardwoods flow throughout the home, complemented by soaring floor-to-ceiling windows in the family room that flood the space with natural light. Custom window shades, high-end ceiling fans, and refined fixtures elevate every room. Step outside to a large stone patio perfect for entertaining, while practical upgrades like a sealed crawl space, new second-floor HVAC, and a newer roof offer lasting peace of mind. Enjoy access to resort-style community amenities including a pool, tennis and pickleball courts, basketball and volleyball courts, a community garden, and a clubhouse. Ideally located near scenic Greenway walking trails, the American Tobacco Trail, downtown Apex, top-rated schools, premier medical facilities, shopping, dining, and entertainment.
Zillow last checked: 8 hours ago
Listing updated: October 28, 2025 at 01:14am
Listed by:
Kimberly Stevenson 919-924-3788,
Coldwell Banker Advantage
Bought with:
Laura Szemereta, 277894
VIVID PROPERTY GROUP
Source: Doorify MLS,MLS#: 10113485
Facts & features
Interior
Bedrooms & bathrooms
- Bedrooms: 4
- Bathrooms: 3
- Full bathrooms: 2
- 1/2 bathrooms: 1
Heating
- Natural Gas
Cooling
- Ceiling Fan(s), Central Air, Dual
Appliances
- Included: Bar Fridge, Built-In Gas Oven, Dishwasher, Disposal, Dryer, Gas Cooktop, Ice Maker, Refrigerator, Stainless Steel Appliance(s), Washer
- Laundry: Laundry Room, Upper Level
Features
- Ceiling Fan(s), Eat-in Kitchen, Separate Shower
- Flooring: Plank
- Basement: Crawl Space
- Number of fireplaces: 1
- Fireplace features: Gas Log, Living Room
Interior area
- Total structure area: 2,667
- Total interior livable area: 2,667 sqft
- Finished area above ground: 2,667
- Finished area below ground: 0
Property
Parking
- Total spaces: 4
- Parking features: Garage - Attached, Open
- Attached garage spaces: 2
- Uncovered spaces: 2
Features
- Levels: Three Or More
- Stories: 2
- Patio & porch: Front Porch, Patio, Porch, Side Porch
- Exterior features: Fenced Yard
- Fencing: Back Yard
- Has view: Yes
Lot
- Size: 0.38 Acres
- Features: Back Yard, Cul-De-Sac, Landscaped, Many Trees
Details
- Parcel number: 0732307092
- Special conditions: Standard
Construction
Type & style
- Home type: SingleFamily
- Architectural style: Traditional
- Property subtype: Single Family Residence, Residential
Materials
- Fiber Cement
- Foundation: Brick/Mortar
- Roof: Shingle
Condition
- New construction: No
- Year built: 1999
Details
- Builder name: Biltmore Homes
Utilities & green energy
- Sewer: Public Sewer
- Water: Public
- Utilities for property: Electricity Available, Natural Gas Connected
Community & neighborhood
Location
- Region: Apex
- Subdivision: Scotts Mill
HOA & financial
HOA
- Has HOA: Yes
- HOA fee: $44 monthly
- Amenities included: Barbecue, Basketball Court, Clubhouse, Pool, Tennis Court(s)
- Services included: None
Price history
| Date | Event | Price |
|---|---|---|
| 10/2/2025 | Sold | $737,000+3.1%$276/sqft |
Source: | ||
| 8/4/2025 | Pending sale | $715,000$268/sqft |
Source: | ||
| 8/2/2025 | Listed for sale | $715,000+55.4%$268/sqft |
Source: | ||
| 1/8/2021 | Sold | $460,000$172/sqft |
Source: | ||
| 1/8/2021 | Pending sale | $460,000$172/sqft |
Source: | ||
Public tax history
| Year | Property taxes | Tax assessment |
|---|---|---|
| 2025 | $5,448 +2.3% | $621,658 |
| 2024 | $5,326 +27% | $621,658 +63.4% |
| 2023 | $4,194 +6.5% | $380,527 |
Find assessor info on the county website
Neighborhood: 27502
Nearby schools
GreatSchools rating
- 7/10Scotts Ridge ElementaryGrades: PK-5Distance: 0.5 mi
- 10/10Apex MiddleGrades: 6-8Distance: 2.2 mi
- 9/10Apex HighGrades: 9-12Distance: 2.9 mi
Schools provided by the listing agent
- Elementary: Wake - Scotts Ridge
- Middle: Wake - Apex
- High: Wake - Apex
Source: Doorify MLS. This data may not be complete. We recommend contacting the local school district to confirm school assignments for this home.
Get a cash offer in 3 minutes
Find out how much your home could sell for in as little as 3 minutes with a no-obligation cash offer.
Estimated market value
$734,600
Get a cash offer in 3 minutes
Find out how much your home could sell for in as little as 3 minutes with a no-obligation cash offer.
Estimated market value
$734,600

