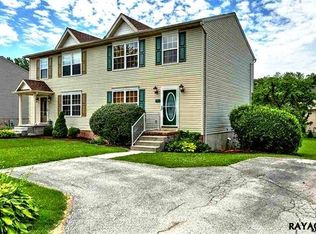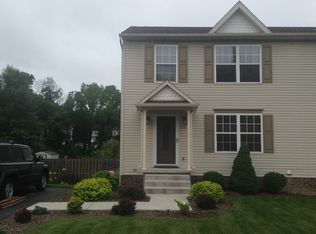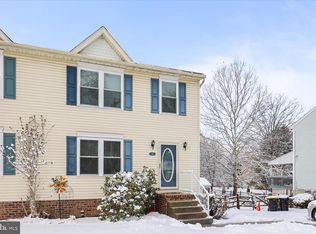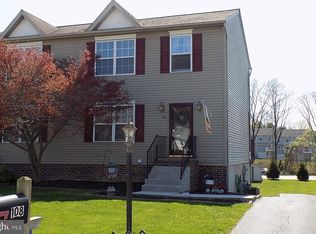Sold for $239,900
$239,900
114 Ruel Ave, Hanover, PA 17331
3beds
1,188sqft
Single Family Residence
Built in 1992
8,368 Square Feet Lot
$243,700 Zestimate®
$202/sqft
$1,809 Estimated rent
Home value
$243,700
$229,000 - $258,000
$1,809/mo
Zestimate® history
Loading...
Owner options
Explore your selling options
What's special
Enjoy carefree living in this 3 bedroom, 1.5 full bath townhome with integral 1 car garage. This home is specifically designed for those who crave a current spacious open 1st floor living area. You?ll feel welcome once you walk up the steps and open the door for the first time. You will notice an open floor plan with laminate plank entry way to the living room. From the living room leads to the eat-in-kitchen with Granite Island and countertops, all stainless steel appliances to convey, half bath and laundry closet. You'll find that the kitchen has plenty of cabinets and counter space to do your day to day cooking. One can also enjoy their morning coffee off the dining area on the private deck overlooking the backyard. The 2nd floor has a full bath, 3 bedrooms which one is the primary bedroom with vaulted ceiling. Also, the lower level basement is spacious with the utilities tucked away to give you plenty of space for your car and storage or to finish off half for additional livable space. Other property features include economical gas heat with central air, newer windows, integral 1 car garage and a beautiful Oak tree in the backyard for plenty of shade for those hot sunny days. Don't miss out in seeing this terrific home and property.
Zillow last checked: 8 hours ago
Listing updated: August 27, 2025 at 09:03am
Listed by:
Joe Washburn 717-805-7141,
Century 21 Realty Services
Bought with:
Neil Reichart, RS331270
Keller Williams Keystone Realty
Source: Bright MLS,MLS#: PAYK2086602
Facts & features
Interior
Bedrooms & bathrooms
- Bedrooms: 3
- Bathrooms: 2
- Full bathrooms: 1
- 1/2 bathrooms: 1
- Main level bathrooms: 1
Primary bedroom
- Features: Flooring - Carpet, Cathedral/Vaulted Ceiling
- Level: Upper
- Area: 169 Square Feet
- Dimensions: 13 x 13
Bedroom 2
- Features: Flooring - Carpet
- Level: Upper
- Area: 120 Square Feet
- Dimensions: 10 x 12
Bedroom 3
- Features: Flooring - Carpet
- Level: Upper
- Area: 90 Square Feet
- Dimensions: 9 x 10
Other
- Features: Flooring - Laminate Plank, Bathroom - Tub Shower
- Level: Upper
- Area: 60 Square Feet
- Dimensions: 12 x 5
Half bath
- Features: Flooring - Laminate Plank
- Level: Main
- Area: 18 Square Feet
- Dimensions: 3 x 6
Kitchen
- Features: Flooring - Laminate Plank, Kitchen - Gas Cooking, Kitchen Island, Eat-in Kitchen
- Level: Main
- Area: 231 Square Feet
- Dimensions: 11 x 21
Living room
- Features: Flooring - Carpet
- Level: Main
- Area: 216 Square Feet
- Dimensions: 12 x 18
Heating
- Forced Air, Natural Gas
Cooling
- Central Air, Electric
Appliances
- Included: Microwave, Dishwasher, Disposal, Dryer, Oven/Range - Gas, Refrigerator, Washer, Gas Water Heater
- Laundry: Main Level
Features
- Bathroom - Tub Shower, Dining Area, Floor Plan - Traditional, Eat-in Kitchen, Kitchen Island, Upgraded Countertops, Dry Wall, Vaulted Ceiling(s)
- Flooring: Carpet, Laminate
- Doors: Six Panel, Sliding Glass
- Windows: Double Pane Windows, Replacement
- Basement: Full,Garage Access,Rear Entrance,Sump Pump,Unfinished,Walk-Out Access
- Has fireplace: No
Interior area
- Total structure area: 1,188
- Total interior livable area: 1,188 sqft
- Finished area above ground: 1,188
- Finished area below ground: 0
Property
Parking
- Total spaces: 4
- Parking features: Built In, Basement, Garage Faces Rear, Garage Door Opener, Asphalt, Driveway, Attached
- Attached garage spaces: 1
- Uncovered spaces: 3
Accessibility
- Accessibility features: None
Features
- Levels: Two
- Stories: 2
- Patio & porch: Deck
- Pool features: None
Lot
- Size: 8,368 sqft
- Features: Front Yard, Rear Yard, Sloped, Level
Details
- Additional structures: Above Grade, Below Grade
- Parcel number: 44000180002M000000
- Zoning: RESIDENTIAL
- Special conditions: Standard
Construction
Type & style
- Home type: SingleFamily
- Architectural style: Colonial
- Property subtype: Single Family Residence
- Attached to another structure: Yes
Materials
- Brick, Stick Built, Vinyl Siding
- Foundation: Block
Condition
- New construction: No
- Year built: 1992
Utilities & green energy
- Electric: 200+ Amp Service, Circuit Breakers
- Sewer: Public Sewer
- Water: Public
Community & neighborhood
Security
- Security features: Smoke Detector(s)
Location
- Region: Hanover
- Subdivision: Penn Twp
- Municipality: PENN TWP
Other
Other facts
- Listing agreement: Exclusive Right To Sell
- Listing terms: Cash,Conventional,FHA,VA Loan
- Ownership: Fee Simple
Price history
| Date | Event | Price |
|---|---|---|
| 8/27/2025 | Sold | $239,900$202/sqft |
Source: | ||
| 8/1/2025 | Pending sale | $239,900$202/sqft |
Source: | ||
| 7/25/2025 | Listed for sale | $239,900+33.3%$202/sqft |
Source: | ||
| 7/19/2021 | Sold | $180,000+4%$152/sqft |
Source: | ||
| 6/10/2021 | Pending sale | $173,000$146/sqft |
Source: | ||
Public tax history
| Year | Property taxes | Tax assessment |
|---|---|---|
| 2025 | $3,567 | $105,840 |
| 2024 | $3,567 | $105,840 |
| 2023 | $3,567 +10.1% | $105,840 |
Find assessor info on the county website
Neighborhood: 17331
Nearby schools
GreatSchools rating
- 5/10Baresville El SchoolGrades: K-5Distance: 0.5 mi
- 4/10Emory H Markle Middle SchoolGrades: 6-8Distance: 1 mi
- 5/10South Western Senior High SchoolGrades: 9-12Distance: 0.8 mi
Schools provided by the listing agent
- District: South Western
Source: Bright MLS. This data may not be complete. We recommend contacting the local school district to confirm school assignments for this home.
Get pre-qualified for a loan
At Zillow Home Loans, we can pre-qualify you in as little as 5 minutes with no impact to your credit score.An equal housing lender. NMLS #10287.
Sell for more on Zillow
Get a Zillow Showcase℠ listing at no additional cost and you could sell for .
$243,700
2% more+$4,874
With Zillow Showcase(estimated)$248,574



