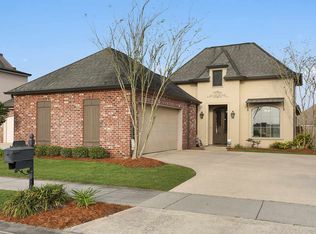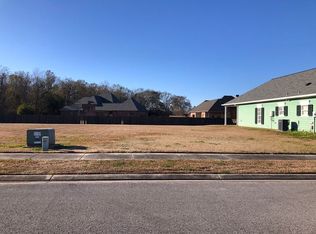Sold
Price Unknown
114 Rue Celeste, Thibodaux, LA 70301
3beds
1,772sqft
Single Family Residence, Residential
Built in 2006
6,969.6 Square Feet Lot
$373,900 Zestimate®
$--/sqft
$1,776 Estimated rent
Home value
$373,900
Estimated sales range
Not available
$1,776/mo
Zestimate® history
Loading...
Owner options
Explore your selling options
What's special
This stunning home features a layout that connects the living, dining, kitchen and outdoor patio areas, creating an ideal environment for daily living and entertaining. Featuring custom cabinets, wood floors, custom shower, jacuzzi tub, plantation shutters and custom blinds. The laundry room is attached to the master closet and has an opposite entry to the hall for total convenience. A perfect blend of style, comfort and functionality. It also provides quick access to the Wellness Center, Thibodaux Regional Hospital, shopping, dining, schools, parks, churches and NSU. Schedule your appointment now!
Zillow last checked: 8 hours ago
Listing updated: August 28, 2025 at 02:57pm
Listed by:
Melanie Gros,
DONNES REAL ESTATE, INC
Bought with:
Michelle Neil, 912124349
Fathom Realty LA, LLC
Source: ROAM MLS,MLS#: 2025003573
Facts & features
Interior
Bedrooms & bathrooms
- Bedrooms: 3
- Bathrooms: 2
- Full bathrooms: 2
Primary bedroom
- Features: En Suite Bath, Ceiling Fan(s), Walk-In Closet(s)
- Level: First
- Area: 145
- Width: 12.04
Bedroom 1
- Level: First
- Area: 120.92
- Width: 10.04
Bedroom 2
- Level: First
- Area: 110.88
- Width: 11.04
Kitchen
- Features: Granite Counters, Pantry, Cabinets Custom Built
Office
- Level: First
- Area: 110.42
- Length: 10
Heating
- Central
Cooling
- Central Air
Appliances
- Included: Gas Stove Con, Dryer, Washer, Gas Cooktop, Microwave, Range/Oven, Refrigerator, Self Cleaning Oven, Electric Water Heater, Range Hood
- Laundry: Electric Dryer Hookup, Inside, Washer/Dryer Hookups
Features
- Breakfast Bar, Built-in Features, Crown Molding
- Flooring: Tile, Wood
- Number of fireplaces: 1
Interior area
- Total structure area: 2,837
- Total interior livable area: 1,772 sqft
Property
Parking
- Total spaces: 3
- Parking features: 3 Cars Park, Garage Door Opener
Features
- Stories: 1
- Patio & porch: Patio, Porch
- Fencing: Wood
Lot
- Size: 6,969 sqft
- Dimensions: 50' x 130'
- Features: Landscaped
Details
- Parcel number: 0020581763
- Special conditions: Standard
Construction
Type & style
- Home type: SingleFamily
- Architectural style: Traditional
- Property subtype: Single Family Residence, Residential
Materials
- Stucco Siding, Brick, Stucco
- Foundation: Slab
- Roof: Shingle
Condition
- New construction: No
- Year built: 2006
Utilities & green energy
- Gas: City/Parish
- Sewer: Public Sewer
- Water: Public
- Utilities for property: Cable Connected
Community & neighborhood
Security
- Security features: Smoke Detector(s)
Location
- Region: Thibodaux
- Subdivision: Acadia Plantation
HOA & financial
HOA
- Has HOA: Yes
- HOA fee: $600 annually
Other
Other facts
- Listing terms: Cash,Conventional,FHA,FMHA/Rural Dev,VA Loan
Price history
| Date | Event | Price |
|---|---|---|
| 8/28/2025 | Sold | -- |
Source: | ||
| 8/4/2025 | Pending sale | $370,000$209/sqft |
Source: | ||
| 6/30/2025 | Price change | $370,000-1.3%$209/sqft |
Source: | ||
| 2/28/2025 | Listed for sale | $375,000-1.3%$212/sqft |
Source: | ||
| 12/8/2023 | Sold | -- |
Source: | ||
Public tax history
| Year | Property taxes | Tax assessment |
|---|---|---|
| 2024 | $3,517 +41.2% | $34,860 +7.9% |
| 2023 | $2,490 +5.6% | $32,310 |
| 2022 | $2,359 -8.6% | $32,310 |
Find assessor info on the county website
Neighborhood: 70301
Nearby schools
GreatSchools rating
- 6/10C.M. Washington ElementaryGrades: 4-5Distance: 0.8 mi
- 7/10Thibodaux High SchoolGrades: 9-12Distance: 2.1 mi
Schools provided by the listing agent
- District: Lafourche Parish
Source: ROAM MLS. This data may not be complete. We recommend contacting the local school district to confirm school assignments for this home.

