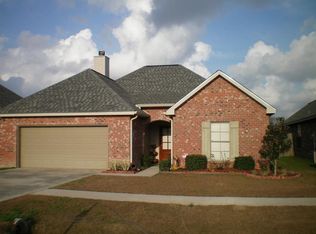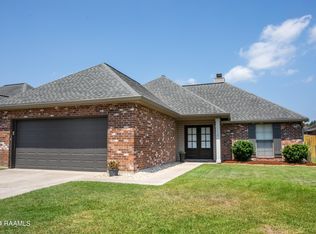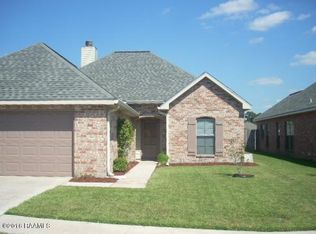Located in a prime location off of Johnston St. minutes from Rouses and Acadiana Mall, this charming Shivers home offers an open/split floor plan with custom finishes, granite, and brand new ceramic wood flooring throughout! NO CARPET AND DID NOT FLOOD. A quaint foyer greets the entrance of the home. Attached is the kitchen, equipped with stainless steel appliances, neutral cabinets with tons of storage, and a separate bar overlooking the living and dinning area. The living room not only has a gorgeous tiled wood burning fireplace, it also offers natural lighting from windows overlooking the back patio. As mentioned, the home has a split floor plan with the master suite on the right wing and the guest bedrooms on the left wing. The master suite includes tray ceilings with an attached bath. The bathroom includes his/her sinks, both shower and tub, and a walk in closet. The fenced in backyard is low maintenance with just enough space for entertaining. The current owners have a koi pond in the backyard that can either stay or be removed, buyers choice.
This property is off market, which means it's not currently listed for sale or rent on Zillow. This may be different from what's available on other websites or public sources.


