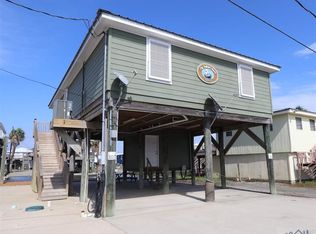Sold
Price Unknown
114 Romes Ln, Grand Isle, LA 70358
3beds
862sqft
Single Family Residence, Residential
Built in 1967
8,712 Square Feet Lot
$189,300 Zestimate®
$--/sqft
$1,393 Estimated rent
Maximize your home sale
Get more eyes on your listing so you can sell faster and for more.
Home value
$189,300
$168,000 - $212,000
$1,393/mo
Zestimate® history
Loading...
Owner options
Explore your selling options
What's special
Your chance to own a place on the water with boat access on the Chenier of Grand Isle! This sturdy camp has been upgraded with multiple wind resistant features and is ready for you to start making some wonderful memories in this magical place. In addition to the three bedrooms and full bath in the main camp, there is 12x24 storage with a half bath and multiple appliances, such as an ice machine, refrigerator and freezer. The upstairs laundry has a full size washer and dryer. The decking goes all around the full exterior of the camp and the downstairs areas are designed for relaxing and fish cleaning, complete with a fish cleaning station, swing and picnic tables. Relaxing afternoons after a morning of fishing is what this place is all about. The camp comes furnished, as well as appliances, and includes a trundle bed in one of the bedrooms and a pull out sofa in the den for extra sleeping capacity. The camp has central air and heat. Heat is natural gas as well as the oven, cooktop and dryer. The camp was raised in 2016 per FEMA standards. Walking distance to Elmer's Island. You could enjoy endless summers and sunsets at Grand Isle or decide to make this an excellent rental investment. Treat yourself to a visit to this amazing property!
Zillow last checked: 8 hours ago
Listing updated: May 21, 2025 at 06:29pm
Listed by:
Missy Roberts,
Compass - Perkins
Bought with:
Sadie Galiano, 73867
Island Realty
Source: ROAM MLS,MLS#: 2025001912
Facts & features
Interior
Bedrooms & bathrooms
- Bedrooms: 3
- Bathrooms: 2
- Full bathrooms: 1
- Partial bathrooms: 1
Primary bedroom
- Features: Ceiling Fan(s)
- Level: Second
- Area: 81.9
- Width: 9
Bedroom 1
- Level: Second
- Area: 91
- Dimensions: 10 x 9.1
Bedroom 2
- Level: Second
- Area: 100.1
- Width: 11
Primary bathroom
- Features: Shower Combo
Bathroom 1
- Level: Second
- Area: 86
- Width: 10
Kitchen
- Features: Laminate Counters
- Level: Second
- Area: 117
- Width: 18
Heating
- Central
Cooling
- Central Air, Other, Ceiling Fan(s)
Appliances
- Included: Gas Cooktop, Dryer, Refrigerator, Oven
- Laundry: Washer Hookup, Inside, Laundry Room
Features
- Flooring: Carpet
- Windows: Window Treatments
- Attic: Attic Access
Interior area
- Total structure area: 1,150
- Total interior livable area: 862 sqft
Property
Parking
- Total spaces: 3
- Parking features: 3 Cars Park
Features
- Stories: 1
- Patio & porch: Deck
- Fencing: None
- Waterfront features: Seawall, Waterfront, Dock/Mooring, Navigable Water
Lot
- Size: 8,712 sqft
- Dimensions: 50 x 80
Details
- Additional structures: Storage
- Parcel number: 0610001107
- Special conditions: Standard
Construction
Type & style
- Home type: SingleFamily
- Architectural style: Traditional
- Property subtype: Single Family Residence, Residential
Materials
- Vinyl Siding, Frame
- Foundation: Pillar/Post/Pier
- Roof: Metal
Condition
- New construction: No
- Year built: 1967
Utilities & green energy
- Gas: City/Parish
- Water: Other, Public
- Utilities for property: Cable Connected
Community & neighborhood
Security
- Security features: Smoke Detector(s)
Location
- Region: Grand Isle
- Subdivision: Gormley
Other
Other facts
- Listing terms: Cash,Conventional
Price history
| Date | Event | Price |
|---|---|---|
| 5/21/2025 | Sold | -- |
Source: | ||
| 5/13/2025 | Pending sale | $199,000$231/sqft |
Source: | ||
| 4/29/2025 | Price change | $199,000-15.3%$231/sqft |
Source: | ||
| 4/10/2025 | Price change | $235,000-6%$273/sqft |
Source: | ||
| 2/3/2025 | Listed for sale | $250,000$290/sqft |
Source: | ||
Public tax history
| Year | Property taxes | Tax assessment |
|---|---|---|
| 2024 | $894 +12% | $7,830 +19.9% |
| 2023 | $798 0% | $6,530 |
| 2022 | $798 +7.8% | $6,530 +20.7% |
Find assessor info on the county website
Neighborhood: 70358
Nearby schools
GreatSchools rating
- 5/10Grand Isle High SchoolGrades: PK-12Distance: 5.5 mi
Schools provided by the listing agent
- District: Jefferson Parish
Source: ROAM MLS. This data may not be complete. We recommend contacting the local school district to confirm school assignments for this home.
