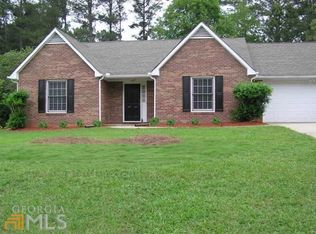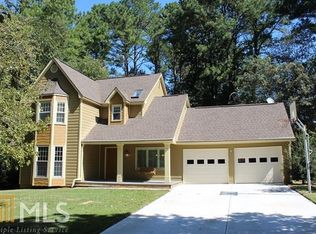House has been rented till financing is in order Quiet Peach tree City Neighborhood within walking distance to nearby Elementary school, Incredible Kitchen with Large Island, tons of cabinets, Stainless appliances. Opens to a over sized family room, Beautiful Screened patio overlooking private backyard, 4 bedrooms, Large Master Suite with Separate tub/shower. Screened patio and more Nice outside Sitting area and Easy Assess to Golf Cart Paths, Convenient to shopping and Dining. If you like to entertain this is the house for you.
This property is off market, which means it's not currently listed for sale or rent on Zillow. This may be different from what's available on other websites or public sources.

