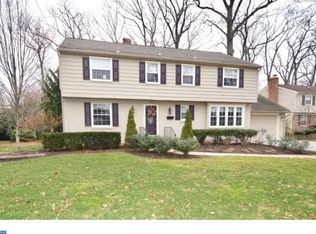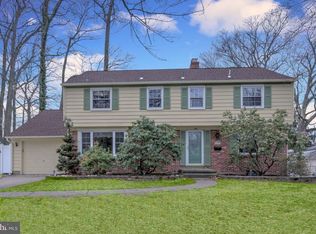Sold for $486,875
$486,875
114 Rockingham Rd, Cherry Hill, NJ 08034
3beds
1,960sqft
Single Family Residence
Built in 1962
0.26 Acres Lot
$540,400 Zestimate®
$248/sqft
$3,482 Estimated rent
Home value
$540,400
$508,000 - $578,000
$3,482/mo
Zestimate® history
Loading...
Owner options
Explore your selling options
What's special
OPEN HOUSE CANCELLED! SELLER HAS ACCEPTED AN OFFER. Welcome to this well-maintained rancher in the highly sought-after Barclay Farms. Boasting 3 bedrooms and 1.5 baths, this lovely one floor living home features beautiful hardwood floors throughout. The spacious living area includes a two-sided fireplace with an electric insert, perfect for cozy evenings, for kitchen and living room enjoyment. Kitchen is spacious and inviting. Master bedroom is huge with walk in closet and full bath with jacuzzi tub and stall shower. Second bedroom is good size while the third bedroom offers flexibility as a home office. The large, unfinished basement provides ample storage space and has high ceilings, offering great potential for future finishing. Laundry room/pantry off of kitchen provides convenience, especially if you wish single floor living. Step outside to the inviting backyard, where you’ll find a delightful patio area, ideal for sitting around a fire pit, grilling, or entertaining guests. Two car attached garage. This lovely home is a true gem in a fantastic location. Don't miss out on the opportunity to make it yours! Close to shopping, restaurants, Phila, and great Cherry Hill schools!
Zillow last checked: 8 hours ago
Listing updated: August 13, 2024 at 08:22pm
Listed by:
Kathy Sullivan 609-682-3197,
Coldwell Banker Realty
Bought with:
Bonnie Walter, RS337964
Keller Williams Realty - Cherry Hill
Source: Bright MLS,MLS#: NJCD2070328
Facts & features
Interior
Bedrooms & bathrooms
- Bedrooms: 3
- Bathrooms: 2
- Full bathrooms: 1
- 1/2 bathrooms: 1
- Main level bathrooms: 2
- Main level bedrooms: 3
Basement
- Area: 0
Heating
- Forced Air, Natural Gas
Cooling
- Central Air, Electric
Appliances
- Included: Dishwasher, Dryer, Washer, Oven/Range - Electric, Gas Water Heater
- Laundry: Main Level
Features
- Ceiling Fan(s), Crown Molding, Dining Area, Floor Plan - Traditional, Eat-in Kitchen, Recessed Lighting, Soaking Tub, Bathroom - Stall Shower, Walk-In Closet(s)
- Flooring: Hardwood, Wood
- Windows: Replacement
- Basement: Unfinished
- Number of fireplaces: 2
- Fireplace features: Electric
Interior area
- Total structure area: 1,960
- Total interior livable area: 1,960 sqft
- Finished area above ground: 1,960
- Finished area below ground: 0
Property
Parking
- Total spaces: 6
- Parking features: Garage Faces Front, Concrete, Attached, Driveway
- Attached garage spaces: 2
- Uncovered spaces: 4
Accessibility
- Accessibility features: None
Features
- Levels: One
- Stories: 1
- Exterior features: Sidewalks, Street Lights
- Pool features: None
Lot
- Size: 0.26 Acres
- Dimensions: 87.00 x 131.00
- Features: Front Yard, Landscaped, Level, Rear Yard, SideYard(s)
Details
- Additional structures: Above Grade, Below Grade
- Parcel number: 0900404 2600022
- Zoning: RES
- Special conditions: Standard
Construction
Type & style
- Home type: SingleFamily
- Architectural style: Ranch/Rambler
- Property subtype: Single Family Residence
Materials
- Aluminum Siding, Brick Front
- Foundation: Block
- Roof: Shingle
Condition
- New construction: No
- Year built: 1962
Utilities & green energy
- Sewer: Public Sewer
- Water: Public
Community & neighborhood
Security
- Security features: Electric Alarm
Location
- Region: Cherry Hill
- Subdivision: Barclay
- Municipality: CHERRY HILL TWP
Other
Other facts
- Listing agreement: Exclusive Right To Sell
- Listing terms: Cash,Conventional
- Ownership: Fee Simple
Price history
| Date | Event | Price |
|---|---|---|
| 7/24/2024 | Sold | $486,875+9.4%$248/sqft |
Source: | ||
| 6/30/2024 | Pending sale | $445,000$227/sqft |
Source: | ||
| 6/20/2024 | Contingent | $445,000$227/sqft |
Source: | ||
| 6/15/2024 | Listed for sale | $445,000+29%$227/sqft |
Source: | ||
| 7/20/2004 | Sold | $345,000+155.6%$176/sqft |
Source: Public Record Report a problem | ||
Public tax history
| Year | Property taxes | Tax assessment |
|---|---|---|
| 2025 | $11,592 +5.2% | $266,600 |
| 2024 | $11,019 -1.6% | $266,600 |
| 2023 | $11,203 +2.8% | $266,600 |
Find assessor info on the county website
Neighborhood: Barclay-Kingston
Nearby schools
GreatSchools rating
- 6/10A. Russell Knight Elementary SchoolGrades: K-5Distance: 0.5 mi
- 6/10Rosa International Middle SchoolGrades: 6-8Distance: 0.7 mi
- 5/10Cherry Hill High-West High SchoolGrades: 9-12Distance: 2.5 mi
Schools provided by the listing agent
- Middle: Rosa International M.s.
- High: Cherry Hill High - East
- District: Cherry Hill Township Public Schools
Source: Bright MLS. This data may not be complete. We recommend contacting the local school district to confirm school assignments for this home.
Get a cash offer in 3 minutes
Find out how much your home could sell for in as little as 3 minutes with a no-obligation cash offer.
Estimated market value$540,400
Get a cash offer in 3 minutes
Find out how much your home could sell for in as little as 3 minutes with a no-obligation cash offer.
Estimated market value
$540,400

