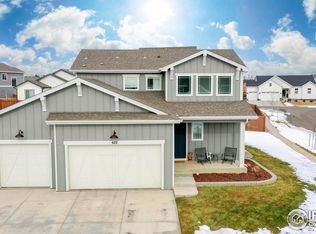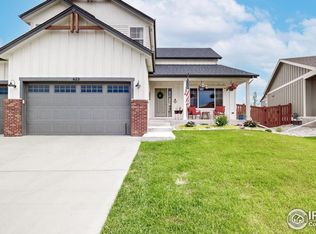Sold for $696,000 on 08/31/23
$696,000
114 Rocking Chair Dr, Berthoud, CO 80513
5beds
3,448sqft
Residential-Detached, Residential
Built in 2020
8,869 Square Feet Lot
$688,500 Zestimate®
$202/sqft
$3,281 Estimated rent
Home value
$688,500
$654,000 - $723,000
$3,281/mo
Zestimate® history
Loading...
Owner options
Explore your selling options
What's special
Perfect multi-generational family home. 5 BR/3.5 BA, office with beautiful french doors and spectacular Mountain Views. Cathedral ceilings with an open, bright layout with large windows. Mountain Views from several rooms. Large island with extra storage, kitchen has a double oven w/convection, gas range. Butler's pantry with lots of extra storage. Custom basement with theater and game room, built-in bookshelves, bathroom has a walk-in jetted tub. Extended patio with hot tub pad poured and conduit prepped to pull electrical. Luscious landscaping with garden lighting. Dog run for the furry family members. Dedicated fire pit area and garden beds. All information is deemed reliable but not guaranteed. Buyer to verify measurements.
Zillow last checked: 8 hours ago
Listing updated: August 02, 2024 at 03:11am
Listed by:
Cynthia Christensen 303-949-0737,
Cynthia & Co. Homes
Bought with:
Christy Hepp
Source: IRES,MLS#: 993286
Facts & features
Interior
Bedrooms & bathrooms
- Bedrooms: 5
- Bathrooms: 4
- Full bathrooms: 3
- 1/2 bathrooms: 1
Primary bedroom
- Area: 196
- Dimensions: 14 x 14
Bedroom 2
- Area: 121
- Dimensions: 11 x 11
Bedroom 3
- Area: 121
- Dimensions: 11 x 11
Bedroom 4
- Area: 130
- Dimensions: 13 x 10
Dining room
- Area: 132
- Dimensions: 12 x 11
Family room
- Area: 225
- Dimensions: 15 x 15
Kitchen
- Area: 132
- Dimensions: 12 x 11
Living room
- Area: 272
- Dimensions: 17 x 16
Heating
- Forced Air
Cooling
- Central Air
Appliances
- Included: Gas Range/Oven, Dishwasher, Microwave, Disposal
- Laundry: Washer/Dryer Hookups, Upper Level
Features
- Cathedral/Vaulted Ceilings, Open Floorplan, Pantry, Walk-In Closet(s), Wet Bar, Kitchen Island, Open Floor Plan, Walk-in Closet
- Flooring: Vinyl
- Doors: French Doors
- Windows: Window Coverings
- Basement: Full,Partially Finished
Interior area
- Total structure area: 3,448
- Total interior livable area: 3,448 sqft
- Finished area above ground: 2,392
- Finished area below ground: 1,056
Property
Parking
- Total spaces: 3
- Parking features: Garage Door Opener, Tandem
- Attached garage spaces: 3
- Details: Garage Type: Attached
Features
- Levels: Two
- Stories: 2
- Patio & porch: Deck
- Has spa: Yes
- Spa features: Bath
- Fencing: Partial
Lot
- Size: 8,869 sqft
- Features: Lawn Sprinkler System
Details
- Parcel number: R1669784
- Zoning: RES
- Special conditions: Private Owner
- Other equipment: Home Theater
Construction
Type & style
- Home type: SingleFamily
- Property subtype: Residential-Detached, Residential
Materials
- Wood/Frame
- Roof: Composition
Condition
- Not New, Previously Owned
- New construction: No
- Year built: 2020
Utilities & green energy
- Electric: Electric, Xcel
- Gas: Natural Gas, Xcel
- Sewer: City Sewer
- Water: City Water, Town of Berthoud
- Utilities for property: Natural Gas Available, Electricity Available
Community & neighborhood
Location
- Region: Berthoud
- Subdivision: Farmstead
HOA & financial
HOA
- Has HOA: Yes
- HOA fee: $225 quarterly
Other
Other facts
- Listing terms: Cash,Conventional,FHA,VA Loan
Price history
| Date | Event | Price |
|---|---|---|
| 8/31/2023 | Sold | $696,000-0.4%$202/sqft |
Source: | ||
| 8/3/2023 | Listed for sale | $699,000+57.1%$203/sqft |
Source: | ||
| 7/10/2020 | Sold | $444,920$129/sqft |
Source: | ||
Public tax history
| Year | Property taxes | Tax assessment |
|---|---|---|
| 2024 | $3,554 +3.1% | $42,009 -1% |
| 2023 | $3,449 -2.7% | $42,416 +18% |
| 2022 | $3,545 +166.2% | $35,959 +5.3% |
Find assessor info on the county website
Neighborhood: 80513
Nearby schools
GreatSchools rating
- 6/10Ivy Stockwell Elementary SchoolGrades: K-5Distance: 1 mi
- 5/10Turner Middle SchoolGrades: 6-8Distance: 1.3 mi
- 7/10Berthoud High SchoolGrades: 9-12Distance: 1.2 mi
Schools provided by the listing agent
- Elementary: Ivy Stockwell
- Middle: Turner
- High: Berthoud
Source: IRES. This data may not be complete. We recommend contacting the local school district to confirm school assignments for this home.
Get a cash offer in 3 minutes
Find out how much your home could sell for in as little as 3 minutes with a no-obligation cash offer.
Estimated market value
$688,500
Get a cash offer in 3 minutes
Find out how much your home could sell for in as little as 3 minutes with a no-obligation cash offer.
Estimated market value
$688,500

