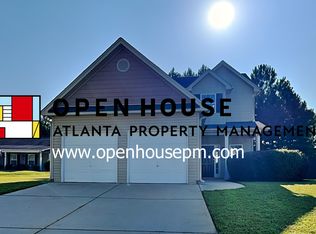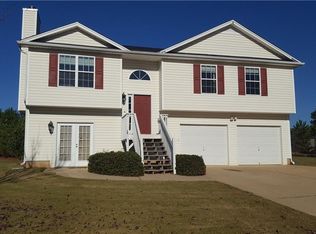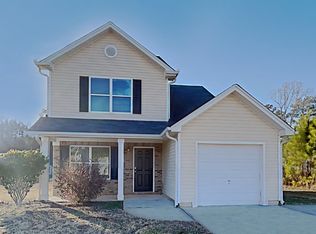Closed
$282,000
114 Rockefeller Ln, Dallas, GA 30157
3beds
1,198sqft
Single Family Residence
Built in 2007
10,454.4 Square Feet Lot
$288,000 Zestimate®
$235/sqft
$1,749 Estimated rent
Home value
$288,000
$274,000 - $302,000
$1,749/mo
Zestimate® history
Loading...
Owner options
Explore your selling options
What's special
Prepare to FALL in LOVE with Your Home! Nestled near a tranquil cul-de-sac, this charming 3-bedroom, 2-bathroom gem is an absolute dream for first-time buyers to investors . From the inviting rocking chair FRONT PORCH to the spacious family room with its VAULTED CEILING and COZY FIREPLACE, every inch of this home exudes warmth and comfort. The family-centric kitchen with a breakfast area is ideal for gatherings, and the master suite, complete with a trey ceiling, WALK-IN CLOSET, garden tub, and separate shower, offers a peaceful retreat. Outside, a level lot with an great size FENCED BACKYARD provides the perfect backdrop for family picnics and gardening adventures. With the HVAC and water heater just 3 years old, you can move in with confidence, and the NO HOA or rental restrictions grants you the freedom to make this home truly yours. Located near the SILVER COMET Trail, Historic Downtown DALLAS, and various shopping and dining options, this is the opportunity you've been waiting for to start your homeownership journey. Don't delay; schedule your showing now and MAKE THIS YOUR HOME TODAY!
Zillow last checked: 8 hours ago
Listing updated: October 09, 2023 at 08:14am
Listed by:
Sabrina Vera 678-906-8672,
Atlanta Communities
Bought with:
Karley Wilson, 412717
Bolst, Inc.
Source: GAMLS,MLS#: 20146453
Facts & features
Interior
Bedrooms & bathrooms
- Bedrooms: 3
- Bathrooms: 2
- Full bathrooms: 2
Kitchen
- Features: Breakfast Area, Breakfast Room, Pantry
Heating
- Electric, Central
Cooling
- Ceiling Fan(s), Central Air
Appliances
- Included: Electric Water Heater, Dishwasher, Microwave, Oven/Range (Combo), Refrigerator, Stainless Steel Appliance(s)
- Laundry: In Garage
Features
- Tray Ceiling(s), Vaulted Ceiling(s), High Ceilings, Soaking Tub, Walk-In Closet(s)
- Flooring: Carpet, Laminate, Vinyl
- Windows: Double Pane Windows
- Basement: None
- Number of fireplaces: 1
- Fireplace features: Family Room, Factory Built
Interior area
- Total structure area: 1,198
- Total interior livable area: 1,198 sqft
- Finished area above ground: 1,198
- Finished area below ground: 0
Property
Parking
- Total spaces: 6
- Parking features: Attached, Garage Door Opener, Garage, Storage
- Has attached garage: Yes
Features
- Levels: One and One Half
- Stories: 1
- Patio & porch: Deck, Porch
- Fencing: Fenced,Back Yard,Privacy,Wood
Lot
- Size: 10,454 sqft
- Features: Level, Private
- Residential vegetation: Cleared
Details
- Parcel number: 78032
Construction
Type & style
- Home type: SingleFamily
- Architectural style: Traditional
- Property subtype: Single Family Residence
Materials
- Vinyl Siding
- Foundation: Block
- Roof: Composition
Condition
- Resale
- New construction: No
- Year built: 2007
Utilities & green energy
- Sewer: Public Sewer
- Water: Public
- Utilities for property: Cable Available, Sewer Connected, Electricity Available, High Speed Internet, Phone Available, Water Available
Community & neighborhood
Security
- Security features: Smoke Detector(s)
Community
- Community features: Sidewalks, Street Lights, Near Shopping
Location
- Region: Dallas
- Subdivision: Seaboard Station
Other
Other facts
- Listing agreement: Exclusive Right To Sell
- Listing terms: Cash,Conventional,FHA,VA Loan
Price history
| Date | Event | Price |
|---|---|---|
| 1/3/2024 | Listing removed | -- |
Source: Zillow Rentals Report a problem | ||
| 11/30/2023 | Listed for rent | $1,800$2/sqft |
Source: Zillow Rentals Report a problem | ||
| 10/6/2023 | Sold | $282,000+1.1%$235/sqft |
Source: | ||
| 9/21/2023 | Pending sale | $279,000$233/sqft |
Source: | ||
| 9/13/2023 | Listed for sale | $279,000+55.9%$233/sqft |
Source: | ||
Public tax history
| Year | Property taxes | Tax assessment |
|---|---|---|
| 2025 | $3,395 -3.3% | $108,788 -1.2% |
| 2024 | $3,510 -0.2% | $110,056 -5.4% |
| 2023 | $3,518 +12% | $116,324 +23.1% |
Find assessor info on the county website
Neighborhood: 30157
Nearby schools
GreatSchools rating
- 4/10Allgood Elementary SchoolGrades: PK-5Distance: 2.1 mi
- 5/10Herschel Jones Middle SchoolGrades: 6-8Distance: 1.7 mi
- 4/10Paulding County High SchoolGrades: 9-12Distance: 0.9 mi
Schools provided by the listing agent
- Elementary: Allgood
- Middle: Herschel Jones
- High: Paulding County
Source: GAMLS. This data may not be complete. We recommend contacting the local school district to confirm school assignments for this home.
Get a cash offer in 3 minutes
Find out how much your home could sell for in as little as 3 minutes with a no-obligation cash offer.
Estimated market value$288,000
Get a cash offer in 3 minutes
Find out how much your home could sell for in as little as 3 minutes with a no-obligation cash offer.
Estimated market value
$288,000


