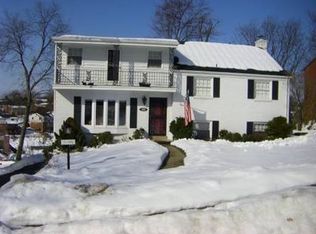Sold for $815,000
$815,000
114 Robb Hollow Rd, Pittsburgh, PA 15243
4beds
3,023sqft
Single Family Residence
Built in 2005
9,583.2 Square Feet Lot
$863,000 Zestimate®
$270/sqft
$4,067 Estimated rent
Home value
$863,000
$811,000 - $915,000
$4,067/mo
Zestimate® history
Loading...
Owner options
Explore your selling options
What's special
Nestled on a serene cul-de-sac in Cedarhurst Manor, this custom-built Londonberry home exudes luxury and fine craftsmanship. A soaring 18-foot foyer sets the tone with turned iron staircase & grand arched window flooding the space w natural light. Great room boasts marble FP & fresh neutral palette, ideal for hosting gatherings or unwinding. Gourmet kit w/ granite cntrtps & premium ss appl. Breakfast area offers pretty views & access to the rear patio & deck, truly a private oasis. Formal DR w tray ceiling & gleaming HW flooring. Paneled den w Fr drs & built-in cabinetry offers a secluded workspace. MBR suite w marble FP, 2 walk-in clsts, & lavish owner's bath w dbl vanity, whirlpool tub & ceramic shwr. Convenient 2nd fl laundry. 3rd flr BR suite caters to guests or family seeking solitude. Walk-in attic provides ample storage. Finished GR w full bath offers endless possibilities for relaxation. Convenient mudroom adjoins the spacious 3-car garage. Just blocks from Hoover Elementary.
Zillow last checked: 8 hours ago
Listing updated: June 21, 2024 at 05:21am
Listed by:
Karen Frank 724-933-6300,
RE/MAX SELECT REALTY
Bought with:
Heena Sheth, RS359801
BERKSHIRE HATHAWAY THE PREFERRED REALTY
Source: WPMLS,MLS#: 1649448 Originating MLS: West Penn Multi-List
Originating MLS: West Penn Multi-List
Facts & features
Interior
Bedrooms & bathrooms
- Bedrooms: 4
- Bathrooms: 5
- Full bathrooms: 4
- 1/2 bathrooms: 1
Primary bedroom
- Level: Upper
- Dimensions: 19x14
Bedroom 2
- Level: Upper
- Dimensions: 12x11
Bedroom 3
- Level: Upper
- Dimensions: 12x11
Bedroom 4
- Level: Upper
- Dimensions: 16x11
Den
- Level: Main
- Dimensions: 13x11
Dining room
- Level: Main
- Dimensions: 17x13
Entry foyer
- Level: Main
- Dimensions: 13x10
Game room
- Level: Lower
- Dimensions: 20x13
Kitchen
- Level: Main
- Dimensions: 20x14
Laundry
- Level: Upper
- Dimensions: 14x6
Living room
- Level: Main
- Dimensions: 28x14
Heating
- Forced Air, Gas
Cooling
- Central Air, Electric
Appliances
- Included: Some Gas Appliances, Convection Oven, Cooktop, Dryer, Dishwasher, Disposal, Microwave, Refrigerator, Washer
Features
- Jetted Tub, Pantry
- Flooring: Ceramic Tile, Hardwood, Carpet
- Windows: Multi Pane
- Basement: Finished,Walk-Up Access
- Number of fireplaces: 2
- Fireplace features: Family/Living/Great Room, Primary Bedroom
Interior area
- Total structure area: 3,023
- Total interior livable area: 3,023 sqft
Property
Parking
- Total spaces: 3
- Parking features: Built In, Garage Door Opener
- Has attached garage: Yes
Features
- Levels: Two
- Stories: 2
- Pool features: None
- Has spa: Yes
Lot
- Size: 9,583 sqft
- Dimensions: 70 x 136 ave.
Details
- Parcel number: 0194L00188000000
Construction
Type & style
- Home type: SingleFamily
- Architectural style: French Provincial,Two Story
- Property subtype: Single Family Residence
Materials
- Brick
- Roof: Composition
Condition
- Resale
- Year built: 2005
Utilities & green energy
- Sewer: Public Sewer
- Water: Public
Community & neighborhood
Community
- Community features: Public Transportation
Location
- Region: Pittsburgh
- Subdivision: Cedarhurst Manor
Price history
| Date | Event | Price |
|---|---|---|
| 6/20/2024 | Sold | $815,000+2.5%$270/sqft |
Source: | ||
| 4/20/2024 | Contingent | $795,000$263/sqft |
Source: | ||
| 4/19/2024 | Listed for sale | $795,000$263/sqft |
Source: | ||
Public tax history
| Year | Property taxes | Tax assessment |
|---|---|---|
| 2025 | $14,473 +8.9% | $360,900 |
| 2024 | $13,288 +678.4% | $360,900 |
| 2023 | $1,707 | $360,900 |
Find assessor info on the county website
Neighborhood: Mount Lebanon
Nearby schools
GreatSchools rating
- 7/10Hoover El SchoolGrades: K-5Distance: 0.3 mi
- 8/10Jefferson Middle SchoolGrades: 6-8Distance: 1 mi
- 10/10Mt Lebanon Senior High SchoolGrades: 9-12Distance: 1.1 mi
Schools provided by the listing agent
- District: Mount Lebanon
Source: WPMLS. This data may not be complete. We recommend contacting the local school district to confirm school assignments for this home.
Get pre-qualified for a loan
At Zillow Home Loans, we can pre-qualify you in as little as 5 minutes with no impact to your credit score.An equal housing lender. NMLS #10287.
