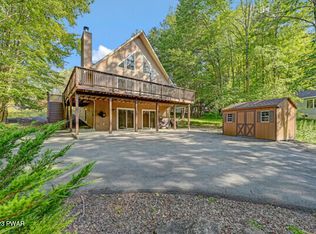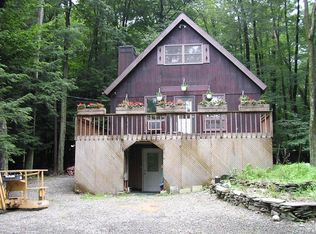Sold for $380,000
$380,000
114 Roamingwood Rd, Lake Ariel, PA 18436
4beds
1,768sqft
Single Family Residence
Built in 2021
0.53 Acres Lot
$386,400 Zestimate®
$215/sqft
$2,896 Estimated rent
Home value
$386,400
$363,000 - $410,000
$2,896/mo
Zestimate® history
Loading...
Owner options
Explore your selling options
What's special
Be prepared to fall in love with this Pocono Mountain lake home retreat. This one should check all the boxes for location, condition and layout. Sited a short distance from the largest of the the three lakes in the Hideout, this larger than average lot is second tier! The condition of the home is bright and shiny with construction that started in 2021 so it still has the fresh, clean feel of a new home. Whether you're looking to gather a large extended family or a cozy retreat for two, the layout of this home has it all; providing three levels with 4 beds and 3 baths, and the potential for a fifth bedroom and fourth bath below. The main level boasts a private suite, a second bedroom, another full bath and and a conveniently located laundry room with sink., Beds Description: 1 BED 2nd, Beds Description: 2+BedL, Beds Description: 2+Bed1st, Beds Description: 1 BED 2nd, Baths: 1 Bath Level 2, Baths: 2 Bath Lev 1, Eating Area: Ultra Modern KT
Zillow last checked: 8 hours ago
Listing updated: September 06, 2024 at 09:14pm
Listed by:
Donna Gardner 570-780-0665,
RE/MAX Best
Bought with:
Donna Gardner, RS318330
RE/MAX Best
Source: PWAR,MLS#: PW231242
Facts & features
Interior
Bedrooms & bathrooms
- Bedrooms: 4
- Bathrooms: 3
- Full bathrooms: 3
Primary bedroom
- Description: with en suite bathroom
- Area: 151.03
- Dimensions: 11.92 x 12.67
Bedroom 2
- Description: with 9 x 4 walkin closet
- Area: 159.04
- Dimensions: 13.83 x 11.5
Bedroom 3
- Area: 146.3
- Dimensions: 11 x 13.3
Bedroom 4
- Area: 194.04
- Dimensions: 15.4 x 12.6
Primary bathroom
- Area: 73.15
- Dimensions: 5.5 x 13.3
Bathroom 1
- Area: 46.89
- Dimensions: 5.92 x 7.92
Bathroom 3
- Area: 48.76
- Dimensions: 5.3 x 9.2
Bonus room
- Description: Current Use extra Guestroom
- Area: 88.48
- Dimensions: 11.2 x 7.9
Dining room
- Description: Opens to Deck
- Area: 81.14
- Dimensions: 8.4 x 9.66
Kitchen
- Area: 94.19
- Dimensions: 9.75 x 9.66
Laundry
- Description: with sink
- Area: 55.02
- Dimensions: 6 x 9.17
Living room
- Description: with gas fireplace
- Area: 298.15
- Dimensions: 17.8 x 16.75
Loft
- Description: Open to Lower Level
- Area: 76.64
- Dimensions: 9.58 x 8
Heating
- Electric, Hot Water
Cooling
- Ceiling Fan(s), Wall/Window Unit(s)
Appliances
- Included: Dryer, Washer, Refrigerator, Microwave, Electric Range, Electric Oven, Dishwasher
- Laundry: Laundry Room
Features
- Cathedral Ceiling(s), Open Floorplan, Kitchen Island
- Flooring: Carpet, Laminate
- Basement: Full,Walk-Out Access,Partially Finished
- Attic: None
- Has fireplace: Yes
- Fireplace features: Living Room, Propane
Interior area
- Total structure area: 2,592
- Total interior livable area: 1,768 sqft
- Finished area above ground: 1,495
- Finished area below ground: 1,097
Property
Parking
- Total spaces: 1
- Parking features: Driveway, Unpaved, See Remarks, Other
- Garage spaces: 1
- Has uncovered spaces: Yes
Features
- Stories: 2
- Patio & porch: Deck
- Pool features: Outdoor Pool, Community
- Has view: Yes
- View description: Lake
- Has water view: Yes
- Water view: Lake
- Body of water: Roamingwood Lake
Lot
- Size: 0.53 Acres
- Dimensions: 208 x 229 x 94 x 79
Details
- Parcel number: 12000230051
- Zoning description: Residential
Construction
Type & style
- Home type: SingleFamily
- Architectural style: Chalet
- Property subtype: Single Family Residence
Materials
- Vinyl Siding
- Roof: Asphalt,Fiberglass
Condition
- New construction: Yes
- Year built: 2021
Utilities & green energy
- Utilities for property: Cable Available
Community & neighborhood
Security
- Security features: Other, Security Service, See Remarks
Community
- Community features: Clubhouse, Tennis Court(s), Pool, Lake, Golf
Location
- Region: Lake Ariel
- Subdivision: Hideout
HOA & financial
HOA
- Has HOA: Yes
- HOA fee: $1,970 annually
- Amenities included: Powered Boats Allowed, Teen Center, Trash, Ski Accessible
- Second HOA fee: $1,900 one time
Other
Other facts
- Listing terms: Cash,VA Loan,FHA,Conventional
- Road surface type: Paved
Price history
| Date | Event | Price |
|---|---|---|
| 1/23/2024 | Sold | $380,000-2.3%$215/sqft |
Source: | ||
| 12/6/2023 | Pending sale | $389,000$220/sqft |
Source: | ||
| 9/22/2023 | Price change | $389,000-2.7%$220/sqft |
Source: | ||
| 7/15/2023 | Price change | $399,900-2.2%$226/sqft |
Source: | ||
| 6/16/2023 | Price change | $409,000-4.7%$231/sqft |
Source: | ||
Public tax history
Tax history is unavailable.
Neighborhood: 18436
Nearby schools
GreatSchools rating
- 6/10Evergreen El SchoolGrades: PK-5Distance: 3.5 mi
- 6/10Western Wayne Middle SchoolGrades: 6-8Distance: 4.8 mi
- 6/10Western Wayne High SchoolGrades: 9-12Distance: 4.8 mi
Get pre-qualified for a loan
At Zillow Home Loans, we can pre-qualify you in as little as 5 minutes with no impact to your credit score.An equal housing lender. NMLS #10287.
Sell for more on Zillow
Get a Zillow Showcase℠ listing at no additional cost and you could sell for .
$386,400
2% more+$7,728
With Zillow Showcase(estimated)$394,128

