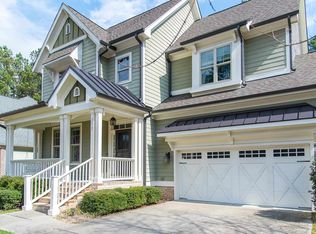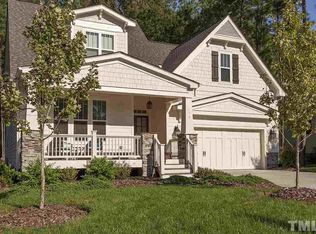Sold for $650,000
$650,000
114 River Run Rd, Durham, NC 27712
4beds
2,855sqft
Single Family Residence, Residential
Built in 2009
10,018.8 Square Feet Lot
$684,400 Zestimate®
$228/sqft
$2,644 Estimated rent
Home value
$684,400
$650,000 - $719,000
$2,644/mo
Zestimate® history
Loading...
Owner options
Explore your selling options
What's special
Open House today- 12/09/2023 10:00 AM - 02:00 PM BIG PRICE IMPROVEMENT!! Welcome to the Eno River. Beautifully, maintained 4 bedroom, 3.5 bathroom home nestled in the Rivers Edge subdivision. Gourmet kitchen with custom cabinets, stainless steel appliances including a 36-in, 5-burner gas cook-top, French door refrigerator, & wine fridge. ALSO, granite countertops, tile backsplash, & oak hardwood flooring. Primary bedroom on the 1st floor with tray ceiling & generous In-suite with Jetted tub, ceramic tile walk-in shower, dual vanity, and an extra large, wood shelved walk-in closet. Fenced, private yard - great for entertaining w/mature landscaping, 50-ft natural buffer beyond fence. Vaulted grand ceiling in family room, wired for Surround Sound. Beautiful, 2-story Foyer, Balcony overlooking both foyer & family room, Exquisite crown molding found on the main floor. Unfinished, insulated storage (12.7x10.10) on 2nd floor. Oak Hardwood floors recently refinished 7/10/23. New main floor HVAC 10/2022, 10-yr parts warranty, Encapsulated crawlspace 5/2022. Fresh paint 8-2023. Come see this beautiful home!
Zillow last checked: 8 hours ago
Listing updated: October 27, 2025 at 11:33pm
Listed by:
Paula Hooven,
Grow Local Realty, LLC
Bought with:
Elizabeth Peters, 283086
Keller Williams Preferred Realty
Source: Doorify MLS,MLS#: 2527920
Facts & features
Interior
Bedrooms & bathrooms
- Bedrooms: 4
- Bathrooms: 4
- Full bathrooms: 3
- 1/2 bathrooms: 1
Heating
- Gas Pack, Natural Gas
Cooling
- Gas
Appliances
- Included: Convection Oven, Dishwasher, Gas Cooktop, Gas Water Heater, Microwave, Plumbed For Ice Maker, Refrigerator
- Laundry: Electric Dryer Hookup, Main Level
Features
- Bathtub Only, Ceiling Fan(s), Entrance Foyer, Granite Counters, Master Downstairs, Smooth Ceilings, Tray Ceiling(s), Walk-In Closet(s), Walk-In Shower
- Flooring: Carpet, Hardwood, Tile
- Windows: Blinds
- Number of fireplaces: 1
- Fireplace features: Gas, Living Room
Interior area
- Total structure area: 2,855
- Total interior livable area: 2,855 sqft
- Finished area above ground: 2,855
- Finished area below ground: 0
Property
Parking
- Total spaces: 2
- Parking features: Concrete, Driveway, Garage
- Attached garage spaces: 2
- Uncovered spaces: 2
Features
- Levels: Two
- Stories: 2
- Patio & porch: Covered, Patio, Porch, Screened
- Exterior features: Fenced Yard, Rain Gutters
- Has view: Yes
Lot
- Size: 10,018 sqft
- Dimensions: 10,149 Sq. Ft.
- Features: Landscaped
Details
- Parcel number: 081430644767
- Special conditions: Standard
Construction
Type & style
- Home type: SingleFamily
- Architectural style: Traditional
- Property subtype: Single Family Residence, Residential
Materials
- Brick, Stone
Condition
- New construction: No
- Year built: 2009
Utilities & green energy
- Sewer: Public Sewer
- Water: Public
Community & neighborhood
Location
- Region: Durham
- Subdivision: Rivers Edge
HOA & financial
HOA
- Has HOA: Yes
- HOA fee: $500 annually
- Amenities included: Trail(s)
- Services included: Road Maintenance
Price history
| Date | Event | Price |
|---|---|---|
| 1/26/2024 | Sold | $650,000-5.8%$228/sqft |
Source: | ||
| 12/14/2023 | Pending sale | $690,000$242/sqft |
Source: | ||
| 11/30/2023 | Price change | $690,000-2.8%$242/sqft |
Source: | ||
| 11/1/2023 | Listed for sale | $710,000-0.7%$249/sqft |
Source: | ||
| 10/3/2023 | Contingent | $715,000$250/sqft |
Source: | ||
Public tax history
| Year | Property taxes | Tax assessment |
|---|---|---|
| 2025 | $6,692 +13.3% | $675,051 +59.5% |
| 2024 | $5,905 +6.5% | $423,302 |
| 2023 | $5,545 +2.3% | $423,302 |
Find assessor info on the county website
Neighborhood: 27712
Nearby schools
GreatSchools rating
- 3/10Hillandale ElementaryGrades: PK-5Distance: 1.3 mi
- 5/10Brogden MiddleGrades: 6-8Distance: 3.5 mi
- 3/10Riverside High SchoolGrades: 9-12Distance: 0.8 mi
Schools provided by the listing agent
- Elementary: Durham - Easley
- Middle: Durham - Brogden
- High: Durham - Riverside
Source: Doorify MLS. This data may not be complete. We recommend contacting the local school district to confirm school assignments for this home.
Get a cash offer in 3 minutes
Find out how much your home could sell for in as little as 3 minutes with a no-obligation cash offer.
Estimated market value$684,400
Get a cash offer in 3 minutes
Find out how much your home could sell for in as little as 3 minutes with a no-obligation cash offer.
Estimated market value
$684,400

