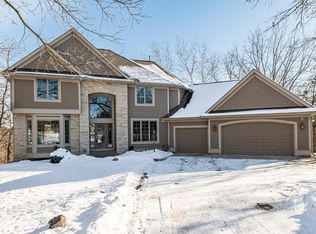Closed
$899,900
114 River Bluffs Ln NW, Rochester, MN 55901
4beds
5,329sqft
Single Family Residence
Built in 1996
2.61 Acres Lot
$968,300 Zestimate®
$169/sqft
$4,440 Estimated rent
Home value
$968,300
$901,000 - $1.05M
$4,440/mo
Zestimate® history
Loading...
Owner options
Explore your selling options
What's special
Welcome to your dream home! This magnificent 4-bedroom, 4-bathroom rambler offers the epitome of luxury living, with breathtaking river views.
Step outside onto the deck or lower patio, where you can immerse yourself in the serenity of the river and surrounding nature. The sunroom provides the perfect spot to bask in the sunlight and relax and the lower level covered patio is wired and ready for a hot tub!
The prestressed garage and additional storage shed offer ample space for a rec room, a workshop, or storage for your fishing poles and kayaks.
Located in a highly sought-after and private neighborhood, this residence offers the perfect blend of exclusivity and community. Don't miss this opportunity to experience luxury living in an idyllic riverfront setting in this well cared for, one owner home.
Zillow last checked: 8 hours ago
Listing updated: January 31, 2025 at 10:12pm
Listed by:
Lee Fleming 507-261-0072,
Edina Realty, Inc.
Bought with:
Kara Gyarmaty
Edina Realty, Inc.
Source: NorthstarMLS as distributed by MLS GRID,MLS#: 6384778
Facts & features
Interior
Bedrooms & bathrooms
- Bedrooms: 4
- Bathrooms: 4
- Full bathrooms: 1
- 3/4 bathrooms: 2
- 1/2 bathrooms: 1
Bedroom 1
- Level: Main
- Area: 266 Square Feet
- Dimensions: 19x14
Bedroom 2
- Level: Lower
- Area: 180 Square Feet
- Dimensions: 12x15
Bedroom 3
- Level: Lower
- Area: 176 Square Feet
- Dimensions: 16x11
Bedroom 4
- Level: Lower
- Area: 168 Square Feet
- Dimensions: 12x14
Den
- Level: Main
- Area: 195 Square Feet
- Dimensions: 15x13
Dining room
- Level: Main
- Area: 168 Square Feet
- Dimensions: 14x12
Family room
- Level: Lower
- Area: 357 Square Feet
- Dimensions: 17x21
Informal dining room
- Level: Main
- Area: 135 Square Feet
- Dimensions: 15x9
Kitchen
- Level: Main
- Area: 182 Square Feet
- Dimensions: 13x14
Laundry
- Level: Main
- Area: 72 Square Feet
- Dimensions: 12x6
Living room
- Level: Main
- Area: 240 Square Feet
- Dimensions: 15x16
Office
- Level: Main
- Area: 132 Square Feet
- Dimensions: 11x12
Storage
- Level: Lower
- Area: 156 Square Feet
- Dimensions: 13x12
Utility room
- Level: Lower
- Area: 420 Square Feet
- Dimensions: 12x35
Heating
- Forced Air
Cooling
- Central Air
Appliances
- Included: Cooktop, Dishwasher, Double Oven, Dryer, Microwave, Refrigerator, Washer
Features
- Central Vacuum
- Basement: Finished,Full,Storage Space,Walk-Out Access
- Number of fireplaces: 3
- Fireplace features: Gas, Wood Burning
Interior area
- Total structure area: 5,329
- Total interior livable area: 5,329 sqft
- Finished area above ground: 2,390
- Finished area below ground: 1,787
Property
Parking
- Total spaces: 3
- Parking features: Attached, Garage Door Opener
- Attached garage spaces: 3
- Has uncovered spaces: Yes
- Details: Garage Dimensions (32x24)
Accessibility
- Accessibility features: None
Features
- Levels: One
- Stories: 1
- Patio & porch: Deck, Patio
- Pool features: None
- Has view: Yes
- View description: River
- Has water view: Yes
- Water view: River
- Waterfront features: River Front, River View, Waterfront Num(R9999051)
- Body of water: Zumbro River
Lot
- Size: 2.61 Acres
Details
- Additional structures: Storage Shed
- Foundation area: 2939
- Parcel number: 740131052170
- Zoning description: Residential-Single Family
Construction
Type & style
- Home type: SingleFamily
- Property subtype: Single Family Residence
Materials
- Fiber Board
- Roof: Age Over 8 Years
Condition
- Age of Property: 29
- New construction: No
- Year built: 1996
Utilities & green energy
- Gas: Natural Gas
- Sewer: Private Sewer, Septic System Compliant - Yes
- Water: Shared System, Well
Community & neighborhood
Location
- Region: Rochester
- Subdivision: River Bluffs Sub
HOA & financial
HOA
- Has HOA: No
Price history
| Date | Event | Price |
|---|---|---|
| 2/1/2024 | Sold | $899,900$169/sqft |
Source: | ||
| 12/2/2023 | Pending sale | $899,900$169/sqft |
Source: | ||
| 9/26/2023 | Price change | $899,900-1.7%$169/sqft |
Source: | ||
| 9/6/2023 | Price change | $915,000-1.1%$172/sqft |
Source: | ||
| 8/7/2023 | Listed for sale | $925,000$174/sqft |
Source: | ||
Public tax history
| Year | Property taxes | Tax assessment |
|---|---|---|
| 2025 | $11,570 +13.5% | $896,000 -6% |
| 2024 | $10,194 | $952,700 +1.7% |
| 2023 | -- | $936,400 +4.6% |
Find assessor info on the county website
Neighborhood: 55901
Nearby schools
GreatSchools rating
- 6/10Overland Elementary SchoolGrades: PK-5Distance: 2.3 mi
- 8/10Century Senior High SchoolGrades: 8-12Distance: 3.7 mi
- 3/10Dakota Middle SchoolGrades: 6-8Distance: 4.7 mi
Get a cash offer in 3 minutes
Find out how much your home could sell for in as little as 3 minutes with a no-obligation cash offer.
Estimated market value$968,300
Get a cash offer in 3 minutes
Find out how much your home could sell for in as little as 3 minutes with a no-obligation cash offer.
Estimated market value
$968,300
