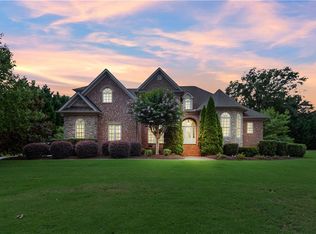Sold for $600,000 on 04/05/23
$600,000
114 Rivendell Dr, Anderson, SC 29621
4beds
4,600sqft
Single Family Residence
Built in 2005
-- sqft lot
$684,700 Zestimate®
$130/sqft
$4,087 Estimated rent
Home value
$684,700
$644,000 - $726,000
$4,087/mo
Zestimate® history
Loading...
Owner options
Explore your selling options
What's special
Upstairs has 3 bedrooms, 2 full and 2 half baths, large office with cherry furniture built-in with granite counter tops, large formal dining, large great room with fireplace, hardwood floors in office, halls, great room, formal dining, sunroom with fireplace and ceramic tile floors, large kitchen with granite tops, island, cherry cabinets, screen porch with ceramic floors.
Master bedroom has vaulted ceiling, 2 walk-in closets, full bath with electric fireplace, 2 vanities, soaking tub. Basement area is large enough for bedrooms, 2 walk-in closets and a den, full bath, and a garage too.
Very unusual floor plan on this home, driveway goes all way around home. This home is in excellent condition! Roof: 4 yrs; Upstairs HVAC unit is 2 months old, basement unit is in good condition, has been checked and serviced within last 2 months. Water heaters: 2-basement about 4 yrs, upstairs is 6 weeks old, hardy plank painted within last 3 years, new door put in basement room within last 3 months, basement area under home has been checked for moisture level and termites within last 4 months.
Subdivision offers a beautiful pool with lazy river, exercise room, gathering room and mini kitchen, covered area around pool too and waterfall.
Zillow last checked: 8 hours ago
Listing updated: October 09, 2024 at 07:03am
Listed by:
Jo Massey 864-933-4018,
eXp Realty LLC - (Anderson)
Bought with:
Robin Smith, 101906
BHHS C Dan Joyner - Anderson
Source: WUMLS,MLS#: 20258810 Originating MLS: Western Upstate Association of Realtors
Originating MLS: Western Upstate Association of Realtors
Facts & features
Interior
Bedrooms & bathrooms
- Bedrooms: 4
- Bathrooms: 5
- Full bathrooms: 3
- 1/2 bathrooms: 2
- Main level bathrooms: 2
- Main level bedrooms: 3
Heating
- Forced Air, Gas, Natural Gas
Cooling
- Central Air, Forced Air
Appliances
- Included: Built-In Oven, Dishwasher, Disposal, Gas Water Heater, Multiple Water Heaters, Microwave, Refrigerator, Smooth Cooktop
- Laundry: Washer Hookup, Electric Dryer Hookup, Sink
Features
- Bookcases, Built-in Features, Ceiling Fan(s), Cathedral Ceiling(s), Central Vacuum, Dual Sinks, Fireplace, Granite Counters, Garden Tub/Roman Tub, High Ceilings, Bath in Primary Bedroom, Main Level Primary, Smooth Ceilings, Separate Shower, Walk-In Closet(s), Walk-In Shower, Window Treatments, Breakfast Area
- Flooring: Carpet, Ceramic Tile, Hardwood
- Windows: Blinds
- Basement: Finished,Garage Access,Heated,Interior Entry,Crawl Space
- Has fireplace: Yes
- Fireplace features: Gas Log, Multiple
Interior area
- Total structure area: 4,600
- Total interior livable area: 4,600 sqft
- Finished area above ground: 4,600
- Finished area below ground: 0
Property
Parking
- Total spaces: 3
- Parking features: Attached, Garage, Basement, Driveway, Garage Door Opener
- Attached garage spaces: 3
Accessibility
- Accessibility features: Low Threshold Shower
Features
- Levels: One
- Stories: 1
- Patio & porch: Deck, Front Porch, Porch, Screened
- Exterior features: Deck, Sprinkler/Irrigation, Porch
Lot
- Features: Hardwood Trees, Outside City Limits, Subdivision
Details
- Parcel number: 1460901008
Construction
Type & style
- Home type: SingleFamily
- Architectural style: Ranch
- Property subtype: Single Family Residence
Materials
- Brick, Cement Siding, Stone
- Foundation: Basement, Crawlspace
- Roof: Architectural,Shingle
Condition
- Year built: 2005
Utilities & green energy
- Sewer: Septic Tank
- Water: Public
- Utilities for property: Cable Available, Electricity Available, Natural Gas Available, Septic Available, Underground Utilities, Water Available
Community & neighborhood
Security
- Security features: Security System Owned, Smoke Detector(s)
Community
- Community features: Clubhouse, Fitness Center, Sidewalks
Location
- Region: Anderson
- Subdivision: Rivendell
HOA & financial
HOA
- Has HOA: Yes
- Services included: Common Areas, Pool(s), Recreation Facilities, Street Lights
Other
Other facts
- Listing agreement: Exclusive Right To Sell
Price history
| Date | Event | Price |
|---|---|---|
| 4/5/2023 | Sold | $600,000-7.6%$130/sqft |
Source: | ||
| 2/23/2023 | Pending sale | $649,000$141/sqft |
Source: | ||
| 1/24/2023 | Listed for sale | $649,000$141/sqft |
Source: | ||
| 10/27/2022 | Contingent | $649,000$141/sqft |
Source: | ||
| 10/24/2022 | Listed for sale | $649,000+4.7%$141/sqft |
Source: | ||
Public tax history
| Year | Property taxes | Tax assessment |
|---|---|---|
| 2024 | -- | $24,080 -33.3% |
| 2023 | $11,633 +28983.5% | $36,110 +73.6% |
| 2022 | $40 | $20,800 +24.9% |
Find assessor info on the county website
Neighborhood: 29621
Nearby schools
GreatSchools rating
- 9/10Midway Elementary School of Science and EngineerinGrades: PK-5Distance: 1.4 mi
- 5/10Glenview MiddleGrades: 6-8Distance: 2.6 mi
- 8/10T. L. Hanna High SchoolGrades: 9-12Distance: 1.1 mi
Schools provided by the listing agent
- Elementary: Midway Elem
- Middle: Mccants Middle
- High: Tl Hanna High
Source: WUMLS. This data may not be complete. We recommend contacting the local school district to confirm school assignments for this home.

Get pre-qualified for a loan
At Zillow Home Loans, we can pre-qualify you in as little as 5 minutes with no impact to your credit score.An equal housing lender. NMLS #10287.
Sell for more on Zillow
Get a free Zillow Showcase℠ listing and you could sell for .
$684,700
2% more+ $13,694
With Zillow Showcase(estimated)
$698,394