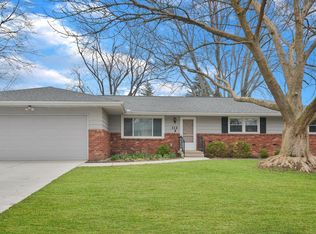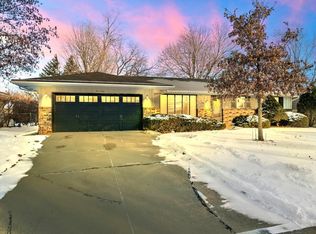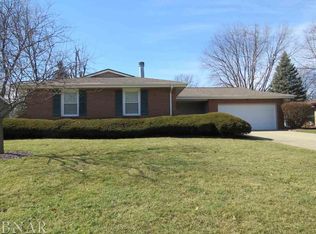Great ranch floor plan with a fabulous sunroom in a wonderful location! Enjoy life in the Pleasant Hills area which is convenient to schools, parks, shopping, Uptown Normal, and Constitution Trail. The current owners have added vinyl siding, beautifully enclosed the porch into a sunroom, remodeled the main bathroom, replaced the roof (2010), had the yard professionally landscaped and have added a generator. There has been recent flooring and painting updates as well. The main floor includes a spacious kitchen with dining area, a family room adjacent to the kitchen, an L shaped living room/dining room plus 3 bedrooms and 2 baths and the large and gorgeous sunroom. The lower level provides a family room with a bar area and lots of storage. The quality of construction shows in the poured foundation.
This property is off market, which means it's not currently listed for sale or rent on Zillow. This may be different from what's available on other websites or public sources.



