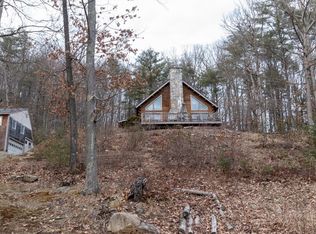Light-filled, open, & airy with stunning views, this energy-efficient 3-br 3-ba home is a peaceful retreat yet just 15 minutes to UMass. Exquisite details throughout, including local ash floor in the kitchen, cherry floors & mantel in the living area, great built-ins, & Goshen schist windowsills. Step out onto the wraparound deck overlooking the river down below, or relax on the screened-in sleeping porch out front. Upstairs bedrooms are spacious & bright. Active & passive solar keep energy costs down, along with a main-level Mitsubishi mini-split that heats & cools, and a lovely Hearthstone wood stove in the living room. Lower level includes a bonus room with walk-out access, a workshop, & a storage area! There is also an unfinished room over the garage with lots of storage space. Gardeners will love the organic gardens with soil that current owner has developed carefully over the years. Connection for generator or electric car in garage. This is an exceptional home.
This property is off market, which means it's not currently listed for sale or rent on Zillow. This may be different from what's available on other websites or public sources.
