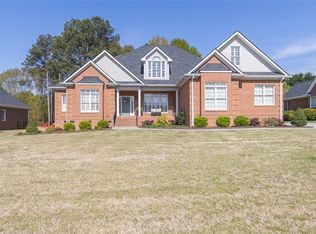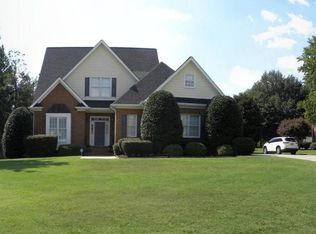Sold for $609,900 on 07/11/23
$609,900
114 Ridgeway Trl, Anderson, SC 29621
4beds
3,300sqft
Single Family Residence
Built in 2003
0.58 Acres Lot
$653,000 Zestimate®
$185/sqft
$2,597 Estimated rent
Home value
$653,000
$620,000 - $686,000
$2,597/mo
Zestimate® history
Loading...
Owner options
Explore your selling options
What's special
BAILEY CREEK HOME WITH ROOM TO GROW! This 4 Bedroom, 3 Bath brick home is located in desirable Bailey Creek and features everything you need to live the good life. Hardwood floors, quartz countertops, gas logs, bonus room, wonderful split floor plan, and a cozy screened porch for enjoying your mornings with a cup of coffee. The kitchen is a great space that has been recently updated with plenty of cabinets, subway tile, quartz countertops, and stainless-steel appliances. The living room has a beautiful gas fireplace and built-in bookshelves. The main level master bedroom is spacious, with a walk-in closet. Large master bath with a garden tub and a walk-in shower. There is a bonus room above the double garage with an unfinished space large enough for a 5th bedroom and 4th bath. 2 other bedrooms on the main level with 2 more full baths. The covered, screened back porch is 15x12 and has custom roller shades. It overlooks the meticulously manicured yard. This is the perfect place to spend summertime. New roof in 2020 New HVAC. Entire house repainted from ceiling to floor. Deck recently stained. So close to shopping, restaurants and I-85. TL Hanna Glenview and Midway Schools. Do not miss your chance to own this beautiful home! Call today and schedule an appointment!
Zillow last checked: 8 hours ago
Listing updated: October 09, 2024 at 06:43am
Listed by:
Curtis Wiles 864-940-6053,
Carolina Properties,
Trish Bowland 864-367-2647,
Carolina Properties
Bought with:
The Clever People
eXp Realty LLC - (Anderson)
Source: WUMLS,MLS#: 20263595 Originating MLS: Western Upstate Association of Realtors
Originating MLS: Western Upstate Association of Realtors
Facts & features
Interior
Bedrooms & bathrooms
- Bedrooms: 4
- Bathrooms: 3
- Full bathrooms: 3
- Main level bathrooms: 3
- Main level bedrooms: 4
Primary bedroom
- Level: Main
- Dimensions: 24x16
Bedroom 2
- Level: Main
- Dimensions: 14x12
Bedroom 3
- Level: Main
- Dimensions: 12x11
Bedroom 4
- Level: Main
- Dimensions: 14x12
Breakfast room nook
- Level: Main
- Dimensions: 24x16
Dining room
- Level: Main
- Dimensions: 16x12
Kitchen
- Level: Main
- Dimensions: 16x12
Living room
- Level: Main
- Dimensions: 20x15
Heating
- Central, Gas
Cooling
- Heat Pump
Appliances
- Included: Built-In Oven, Dishwasher, Disposal, Microwave, Refrigerator, Smooth Cooktop, Plumbed For Ice Maker
- Laundry: Washer Hookup, Electric Dryer Hookup, Sink
Features
- Bookcases, Built-in Features, Tray Ceiling(s), Ceiling Fan(s), Central Vacuum, Dual Sinks, Fireplace, High Ceilings, Jetted Tub, Bath in Primary Bedroom, Main Level Primary, Quartz Counters, Smooth Ceilings, Shutters, Separate Shower, Cable TV, Vaulted Ceiling(s), Walk-In Closet(s), Window Treatments, Breakfast Area
- Flooring: Carpet, Ceramic Tile, Hardwood
- Windows: Blinds, Insulated Windows, Plantation Shutters, Tilt-In Windows, Vinyl
- Basement: None,Crawl Space
- Has fireplace: Yes
- Fireplace features: Gas Log
Interior area
- Total structure area: 3,300
- Total interior livable area: 3,300 sqft
- Finished area above ground: 3,300
- Finished area below ground: 0
Property
Parking
- Total spaces: 2
- Parking features: Attached, Garage, Driveway, Garage Door Opener
- Attached garage spaces: 2
Features
- Levels: One
- Stories: 1
- Patio & porch: Deck, Porch, Screened
- Exterior features: Deck, Sprinkler/Irrigation
- Waterfront features: None
Lot
- Size: 0.58 Acres
- Features: Level, Outside City Limits, Subdivision, Trees
Details
- Parcel number: 1483401012
Construction
Type & style
- Home type: SingleFamily
- Architectural style: Traditional
- Property subtype: Single Family Residence
Materials
- Brick
- Foundation: Crawlspace
- Roof: Architectural,Shingle
Condition
- Year built: 2003
Utilities & green energy
- Sewer: Public Sewer
- Water: Public
- Utilities for property: Electricity Available, Natural Gas Available, Phone Available, Sewer Available, Water Available, Cable Available, Underground Utilities
Community & neighborhood
Security
- Security features: Security System Owned, Smoke Detector(s)
Location
- Region: Anderson
- Subdivision: Bailey Creek
HOA & financial
HOA
- Has HOA: Yes
- HOA fee: $350 annually
Other
Other facts
- Listing agreement: Exclusive Right To Sell
Price history
| Date | Event | Price |
|---|---|---|
| 7/11/2023 | Sold | $609,900$185/sqft |
Source: | ||
| 7/2/2023 | Pending sale | $609,900$185/sqft |
Source: | ||
| 6/26/2023 | Price change | $609,900-3%$185/sqft |
Source: | ||
| 6/17/2023 | Listed for sale | $629,000$191/sqft |
Source: | ||
Public tax history
| Year | Property taxes | Tax assessment |
|---|---|---|
| 2024 | -- | $24,370 +50.8% |
| 2023 | $4,873 +3.3% | $16,160 |
| 2022 | $4,718 +10.3% | $16,160 +19.6% |
Find assessor info on the county website
Neighborhood: 29621
Nearby schools
GreatSchools rating
- 9/10Midway Elementary School of Science and EngineerinGrades: PK-5Distance: 1.4 mi
- 5/10Glenview MiddleGrades: 6-8Distance: 0.7 mi
- 8/10T. L. Hanna High SchoolGrades: 9-12Distance: 1.9 mi
Schools provided by the listing agent
- Elementary: Midway Elem
- Middle: Glenview Middle
- High: Tl Hanna High
Source: WUMLS. This data may not be complete. We recommend contacting the local school district to confirm school assignments for this home.

Get pre-qualified for a loan
At Zillow Home Loans, we can pre-qualify you in as little as 5 minutes with no impact to your credit score.An equal housing lender. NMLS #10287.
Sell for more on Zillow
Get a free Zillow Showcase℠ listing and you could sell for .
$653,000
2% more+ $13,060
With Zillow Showcase(estimated)
$666,060
