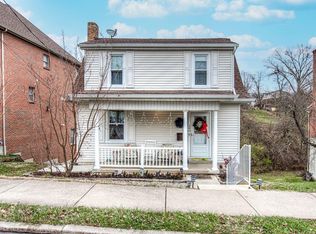Sold for $310,000 on 08/31/23
$310,000
114 Ridgeway Ave, Fort Thomas, KY 41075
3beds
1,550sqft
Single Family Residence, Residential
Built in ----
0.3 Acres Lot
$350,400 Zestimate®
$200/sqft
$2,003 Estimated rent
Home value
$350,400
$333,000 - $368,000
$2,003/mo
Zestimate® history
Loading...
Owner options
Explore your selling options
What's special
Adorable brick ranch in walkable location! The open floor plan offers lots of sunlight and great space to entertain. Welcoming Living Room with hardwood floors and recessed lighting. Newer eat-in Kitchen featuring 42 inch cabinetry, granite counters and tile backsplash. Sliding doors out to large deck - great for grilling! Beautiful wooded view in rear. Three Bedrooms on main level. Updated Full Bath with tile floor and new vanity. Finished Lower Level with Family Room, Home Office, 4th Bedroom and Full Bath! Driveway parking. Walk to the park, restaurants, coffee shop, schools, and more!
Zillow last checked: 8 hours ago
Listing updated: October 02, 2024 at 08:27pm
Listed by:
Rick Finn 513-702-4090,
Coldwell Banker Realty
Bought with:
Mike McDonough, 207349
YOUR TOWN REALTORS
Source: NKMLS,MLS#: 614896
Facts & features
Interior
Bedrooms & bathrooms
- Bedrooms: 3
- Bathrooms: 2
- Full bathrooms: 2
Primary bedroom
- Features: Hardwood Floors
- Level: First
- Area: 144
- Dimensions: 12 x 12
Bedroom 2
- Features: Hardwood Floors
- Level: First
- Area: 144
- Dimensions: 12 x 12
Bedroom 3
- Features: Hardwood Floors
- Level: First
- Area: 110
- Dimensions: 11 x 10
Bathroom 2
- Features: Shower, Tile Flooring
- Level: Lower
- Area: 80
- Dimensions: 10 x 8
Family room
- Features: Carpet Flooring
- Level: Lower
- Area: 528
- Dimensions: 24 x 22
Kitchen
- Features: Eat-in Kitchen, Wood Cabinets
- Level: First
- Area: 160
- Dimensions: 16 x 10
Living room
- Features: Recessed Lighting, Hardwood Floors
- Level: First
- Area: 225
- Dimensions: 15 x 15
Primary bath
- Features: Shower, Tub, Tile Flooring
- Level: First
- Area: 40
- Dimensions: 8 x 5
Heating
- Forced Air
Cooling
- Central Air
Appliances
- Included: Electric Range, Dishwasher, Microwave, Refrigerator
- Laundry: Lower Level
Features
- Windows: Double Hung
- Basement: Full
Interior area
- Total structure area: 1,550
- Total interior livable area: 1,550 sqft
Property
Parking
- Parking features: Driveway, Off Street
- Has uncovered spaces: Yes
Features
- Levels: One
- Stories: 1
Lot
- Size: 0.30 Acres
Details
- Additional structures: Shed(s)
- Parcel number: 9999916874.00
Construction
Type & style
- Home type: SingleFamily
- Architectural style: Ranch
- Property subtype: Single Family Residence, Residential
Materials
- Brick
- Foundation: Poured Concrete
- Roof: Shingle
Condition
- Existing Structure
- New construction: No
Utilities & green energy
- Sewer: Public Sewer
- Water: Public
- Utilities for property: Natural Gas Available
Community & neighborhood
Location
- Region: Fort Thomas
Price history
| Date | Event | Price |
|---|---|---|
| 8/31/2023 | Sold | $310,000-1.6%$200/sqft |
Source: | ||
| 8/1/2023 | Pending sale | $314,900$203/sqft |
Source: | ||
| 7/7/2023 | Price change | $314,900-3.1%$203/sqft |
Source: | ||
| 6/30/2023 | Listed for sale | $324,900+27.4%$210/sqft |
Source: | ||
| 3/24/2021 | Listing removed | -- |
Source: Owner Report a problem | ||
Public tax history
| Year | Property taxes | Tax assessment |
|---|---|---|
| 2022 | $1,033 -2.9% | $255,000 |
| 2021 | $1,063 +86.3% | $255,000 +88.9% |
| 2018 | $571 -10.9% | $135,000 +8.1% |
Find assessor info on the county website
Neighborhood: 41075
Nearby schools
GreatSchools rating
- 7/10Moyer Elementary SchoolGrades: PK-5Distance: 0.7 mi
- 8/10Highlands Middle SchoolGrades: 6-8Distance: 0.3 mi
- 10/10Highlands High SchoolGrades: 9-12Distance: 0.4 mi
Schools provided by the listing agent
- Elementary: Moyer Elementary
- Middle: Highlands Middle School
- High: Highlands High
Source: NKMLS. This data may not be complete. We recommend contacting the local school district to confirm school assignments for this home.

Get pre-qualified for a loan
At Zillow Home Loans, we can pre-qualify you in as little as 5 minutes with no impact to your credit score.An equal housing lender. NMLS #10287.
