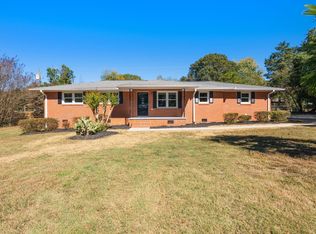Sold for $275,000
$275,000
114 Ridgecrest Way, Williamston, SC 29697
3beds
1,714sqft
Single Family Residence, Residential
Built in ----
0.56 Acres Lot
$283,800 Zestimate®
$160/sqft
$1,789 Estimated rent
Home value
$283,800
$221,000 - $360,000
$1,789/mo
Zestimate® history
Loading...
Owner options
Explore your selling options
What's special
BEAUTIFULLY REMODELED COUNTRY LIVING WITH NO HOA—check out this amazing 3BR/2BA partially brick home in Anderson County District One Schools, just outside the city of Williamston, offering a ton of living space! The home features a huge great room with charming brick flooring and a cozy wood-burning fireplace for those chilly nights. The kitchen, with all appliances included, opens to a spacious dining area, and French doors lead into the formal living room showcasing original hardwood floors. All three bedrooms also feature hardwood flooring, while the hall bathroom includes a Jacuzzi-brand jetted tub/shower combo and the master bath offers modern updates. Situated on a level lot with mature shade trees, the property includes vinyl replacement windows, solar security lights, and a large covered patio ideal for grilling and entertaining along with over 1/2 acre yard. A detached workshop/garage with electricity adds endless possibilities—perfect for a she shed, man cave, extra storage, or woodworking space. Conveniently located near I-85 and central to Greenville, Anderson, Belton, Williamston, and Honea Path. Playhouse does not convey.
Zillow last checked: 8 hours ago
Listing updated: August 03, 2025 at 11:07am
Listed by:
Yvonne Hancock 864-207-6067,
Bluefield Realty Group
Bought with:
NON MLS MEMBER
Non MLS
Source: Greater Greenville AOR,MLS#: 1561204
Facts & features
Interior
Bedrooms & bathrooms
- Bedrooms: 3
- Bathrooms: 2
- Full bathrooms: 2
- Main level bathrooms: 2
- Main level bedrooms: 3
Primary bedroom
- Area: 180
- Dimensions: 15 x 12
Bedroom 2
- Area: 150
- Dimensions: 15 x 10
Bedroom 3
- Area: 120
- Dimensions: 10 x 12
Primary bathroom
- Features: Full Bath, Shower Only
- Level: Main
Dining room
- Area: 240
- Dimensions: 15 x 16
Kitchen
- Area: 132
- Dimensions: 11 x 12
Living room
- Area: 273
- Dimensions: 13 x 21
Heating
- Forced Air
Cooling
- Central Air, Electric
Appliances
- Included: Dishwasher, Refrigerator, Free-Standing Electric Range, Microwave, Electric Water Heater
- Laundry: 1st Floor, Walk-in, Laundry Room
Features
- Ceiling Smooth, Countertops-Solid Surface, Countertops-Other
- Flooring: Brick, Ceramic Tile, Laminate
- Windows: Tilt Out Windows, Vinyl/Aluminum Trim, Insulated Windows, Window Treatments
- Basement: None
- Attic: Pull Down Stairs,Storage
- Number of fireplaces: 1
- Fireplace features: Wood Burning, Masonry
Interior area
- Total structure area: 1,695
- Total interior livable area: 1,714 sqft
Property
Parking
- Parking features: None, Driveway, Parking Pad, Concrete
- Has uncovered spaces: Yes
Features
- Levels: One
- Stories: 1
- Patio & porch: Front Porch, Rear Porch
- Has spa: Yes
- Spa features: Bath
Lot
- Size: 0.56 Acres
- Features: Few Trees, 1/2 - Acre
- Topography: Level
Details
- Parcel number: 2211303006000
Construction
Type & style
- Home type: SingleFamily
- Architectural style: Ranch
- Property subtype: Single Family Residence, Residential
Materials
- Brick Veneer
- Foundation: Crawl Space
- Roof: Architectural
Utilities & green energy
- Sewer: Septic Tank
- Water: Public
Community & neighborhood
Community
- Community features: Street Lights, Sidewalks
Location
- Region: Williamston
- Subdivision: Ridgecrest
Price history
| Date | Event | Price |
|---|---|---|
| 7/18/2025 | Sold | $275,000$160/sqft |
Source: | ||
| 6/23/2025 | Pending sale | $275,000-13.8%$160/sqft |
Source: | ||
| 6/23/2025 | Listed for sale | $319,000+68%$186/sqft |
Source: | ||
| 2/11/2022 | Sold | $189,900$111/sqft |
Source: | ||
| 1/20/2022 | Pending sale | $189,900$111/sqft |
Source: | ||
Public tax history
| Year | Property taxes | Tax assessment |
|---|---|---|
| 2024 | -- | $7,550 |
| 2023 | $2,549 +67.7% | $7,550 +62% |
| 2022 | $1,520 +3.9% | $4,660 +11.5% |
Find assessor info on the county website
Neighborhood: 29697
Nearby schools
GreatSchools rating
- 5/10Palmetto Elementary SchoolGrades: PK-5Distance: 2.8 mi
- 6/10Palmetto Middle SchoolGrades: 6-8Distance: 2.5 mi
- 7/10Palmetto High SchoolGrades: 9-12Distance: 2.7 mi
Schools provided by the listing agent
- Elementary: Palmetto
- Middle: Palmetto
- High: Palmetto
Source: Greater Greenville AOR. This data may not be complete. We recommend contacting the local school district to confirm school assignments for this home.
Get a cash offer in 3 minutes
Find out how much your home could sell for in as little as 3 minutes with a no-obligation cash offer.
Estimated market value$283,800
Get a cash offer in 3 minutes
Find out how much your home could sell for in as little as 3 minutes with a no-obligation cash offer.
Estimated market value
$283,800
